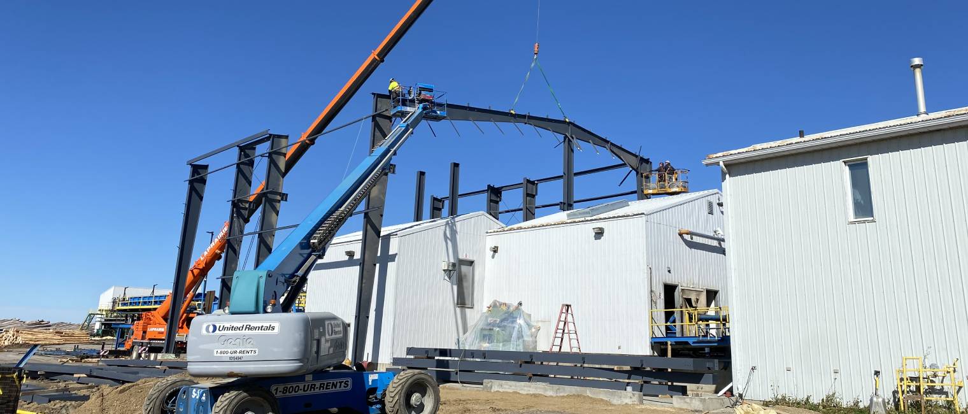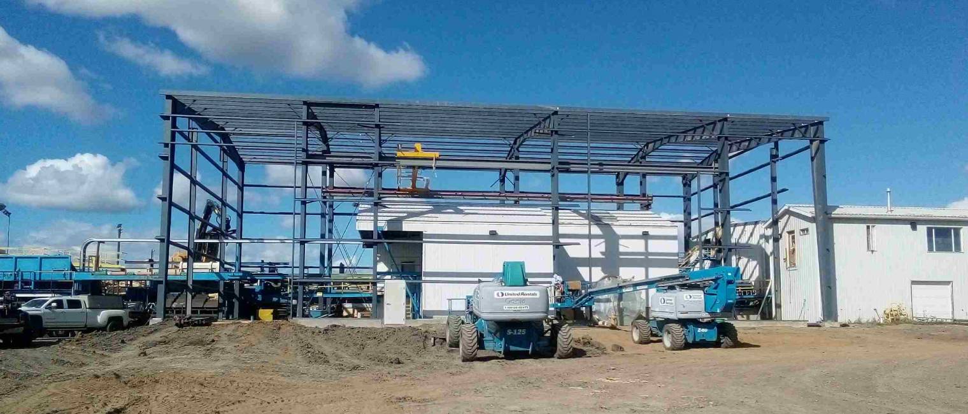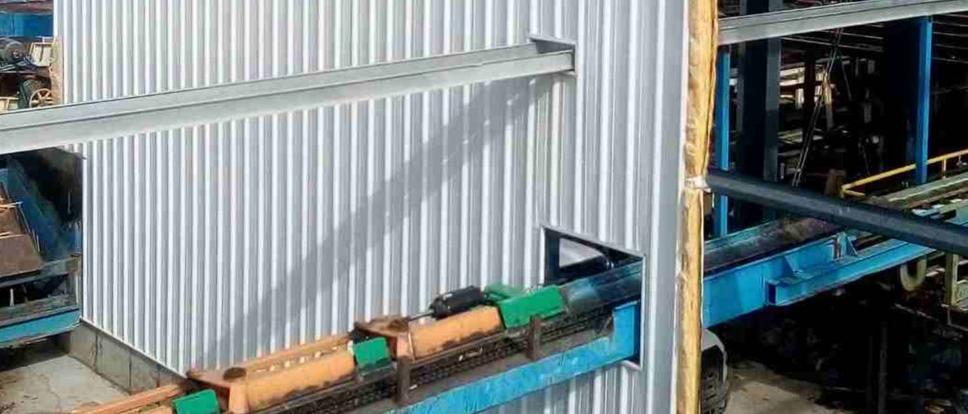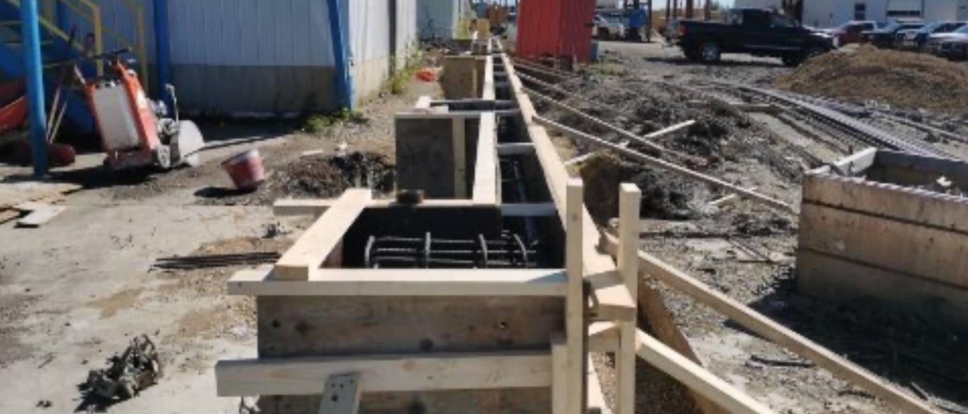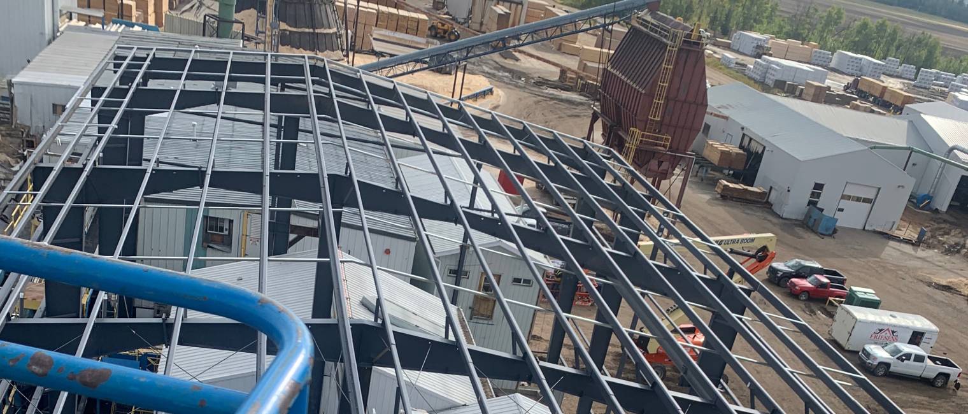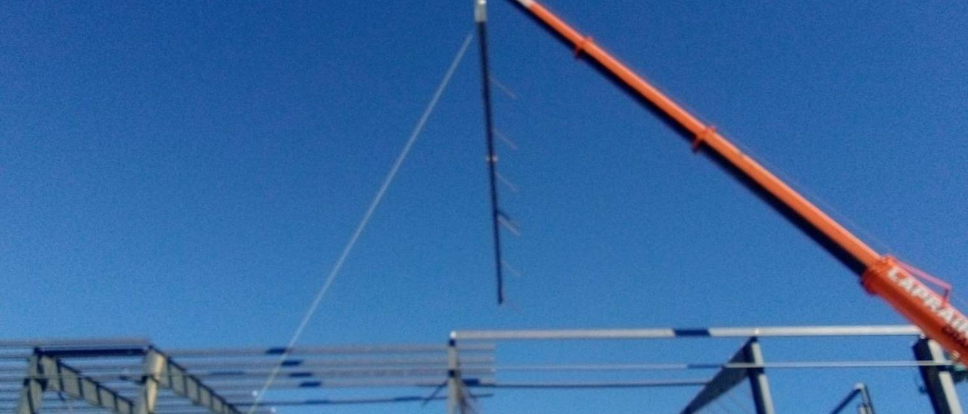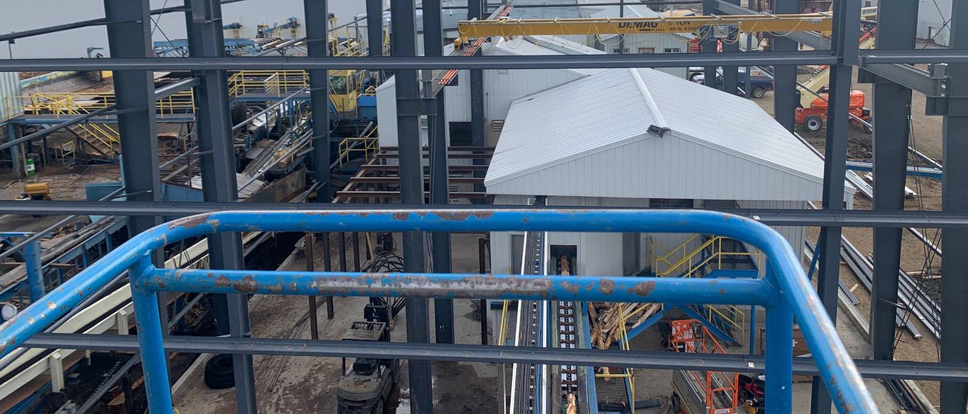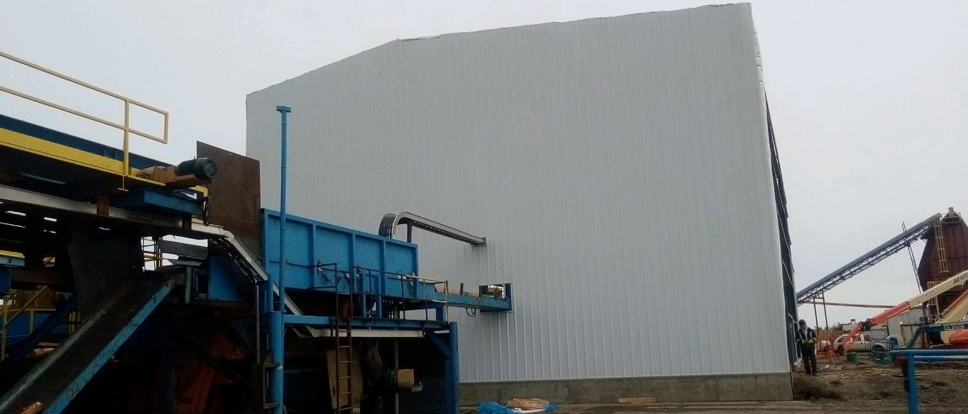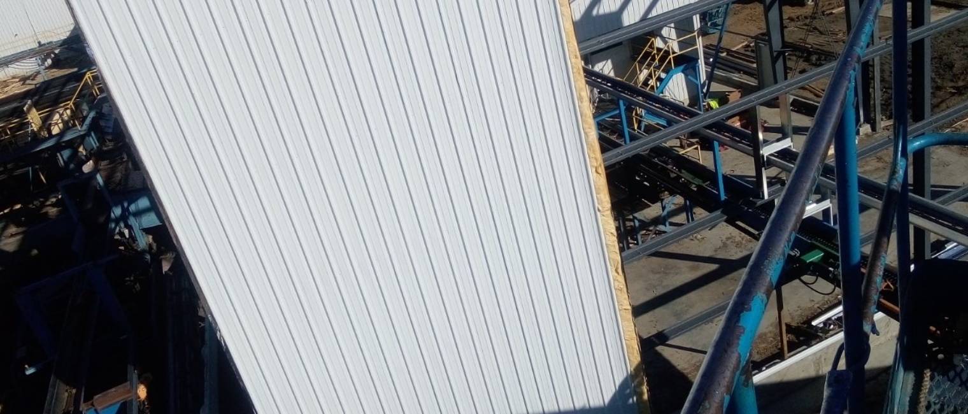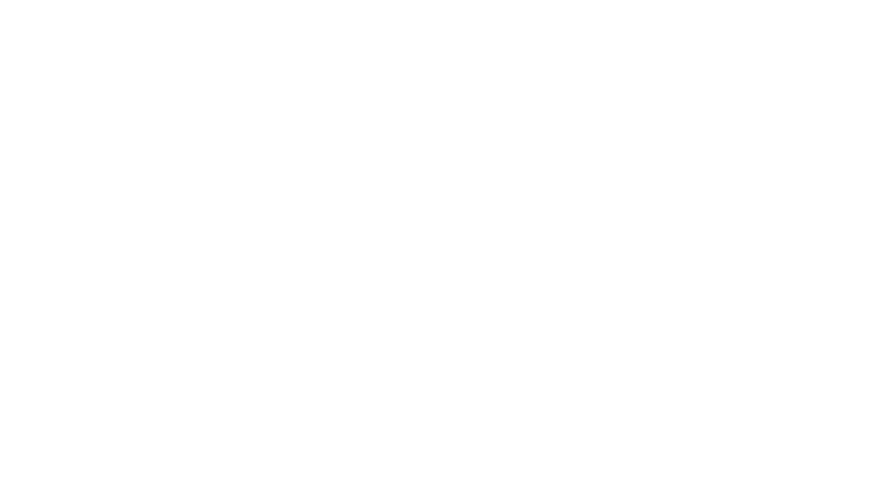BOUCHER BROS PROJECT
Boucher Bros
This building was engineered to attach to an existing metal building for the company’s expansion as well as to the rigorous climate of British Columbia. In addition to supplying the building Summit Steel Buildings also oversaw the excavation, concrete foundation and slab installation as well as the building erection by our certified installer Double Black Construction.
BUILDING USE: Agricultural Facility
LOCATION: Merrit, BC Canada
BUILDING SIZE: 80’-0” x 80’-0” x 15’-4”
ROOF DESIGN: Non-Symmetrical Gable

