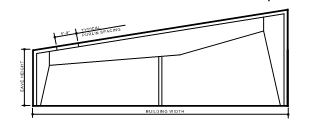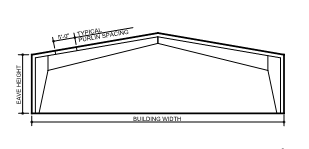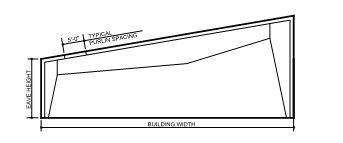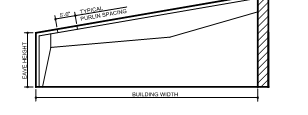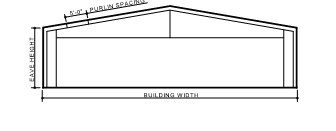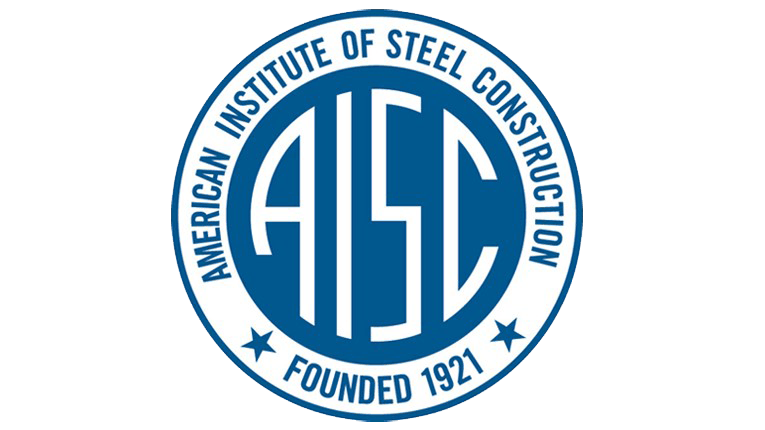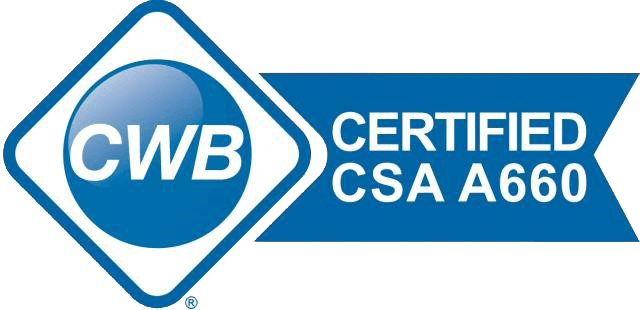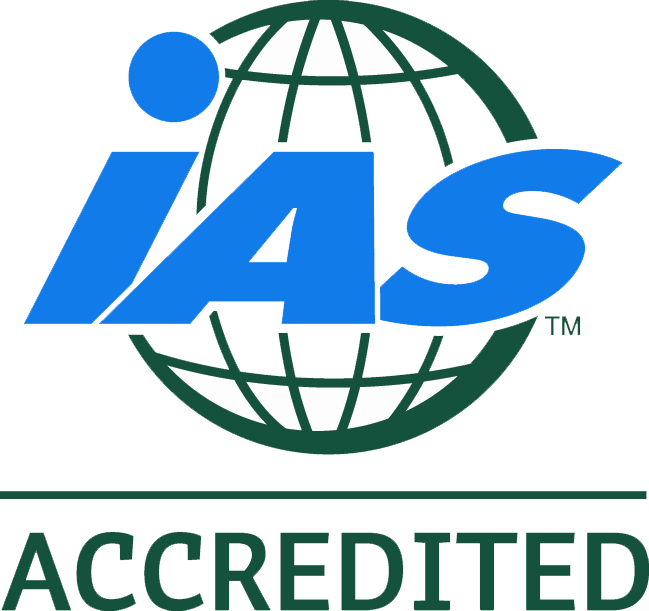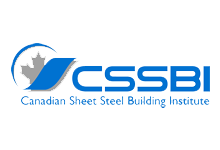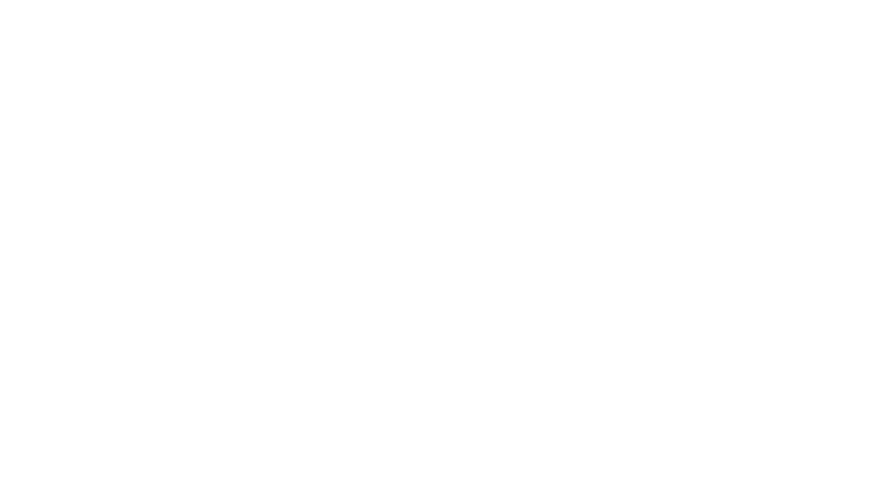Primary Framing
The project of record must be knowledgeable regarding the geographical area of the building site as well as the building's functional requirements.
All designs are in accordance with the MBMA Metal Building Systems Manual and adhere to your specified building code.
More resources:
Other frequently asked questions (FAQ).
Modular - Rigid Frame (RMG) and Single Slope (RMS)
The solid web rigid frame with interior columns provides multiple spans on wider buildings. It can be either gable or single slope. This frame type is economical with individual spans of 30 to 80 feet and building widths from 60 feet to 300 feet or more. Roof slopes are 1/4 to 4 in 12. Modular frames can be used with either cold form purlins or open web joists.
Clearspan-Rigid Frame (RCG)
This tapered member frame can be used in clearspan situations from 40 to 250 feet. It can be either gable or single slope. Common roof slopes of 1/4 to 6 in 12 are offered. When large clearspan areas are required for special industrial and commercial projects, the Clearspan Frame type is typically the economical choice.
Single Slope (RCS)
A single slope rigid frame is commonly used on retail centers or as a creative way of adding to an existing structure. Can be used with either cold-form purlins or open web joists.
Lean-To (LCS)
The LEan-To frame joints to and is supported by a main building frame. Common spans are 20 to 60 feet. The lean-to differs from the single slope in that it must be supported on the high side by an adjoining building column.
Tapered Beam (TCG)
Designing for maximum efficiency of interior space. Suitable for all types of small buildings that require clearspans from under 60: Roof slopes of 1/4 to 1 in 12 available. Ideal for partitioning interior bays and small crane support systems.


