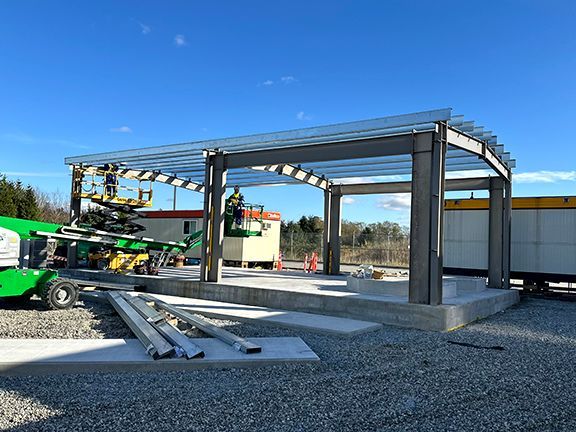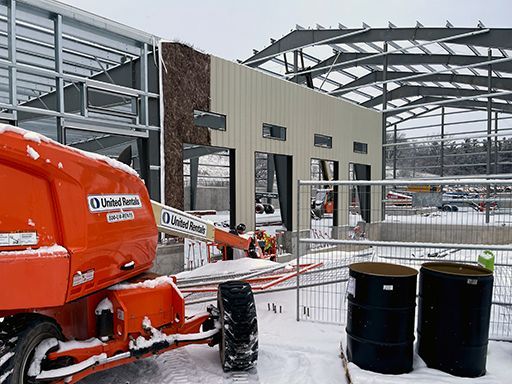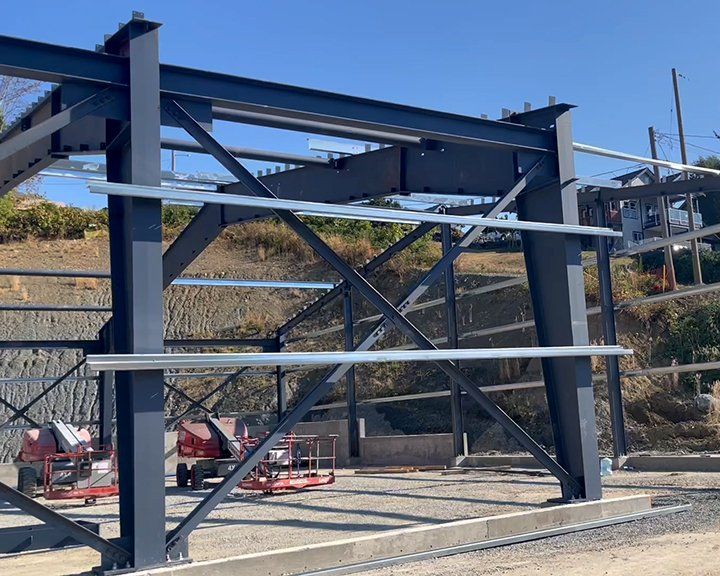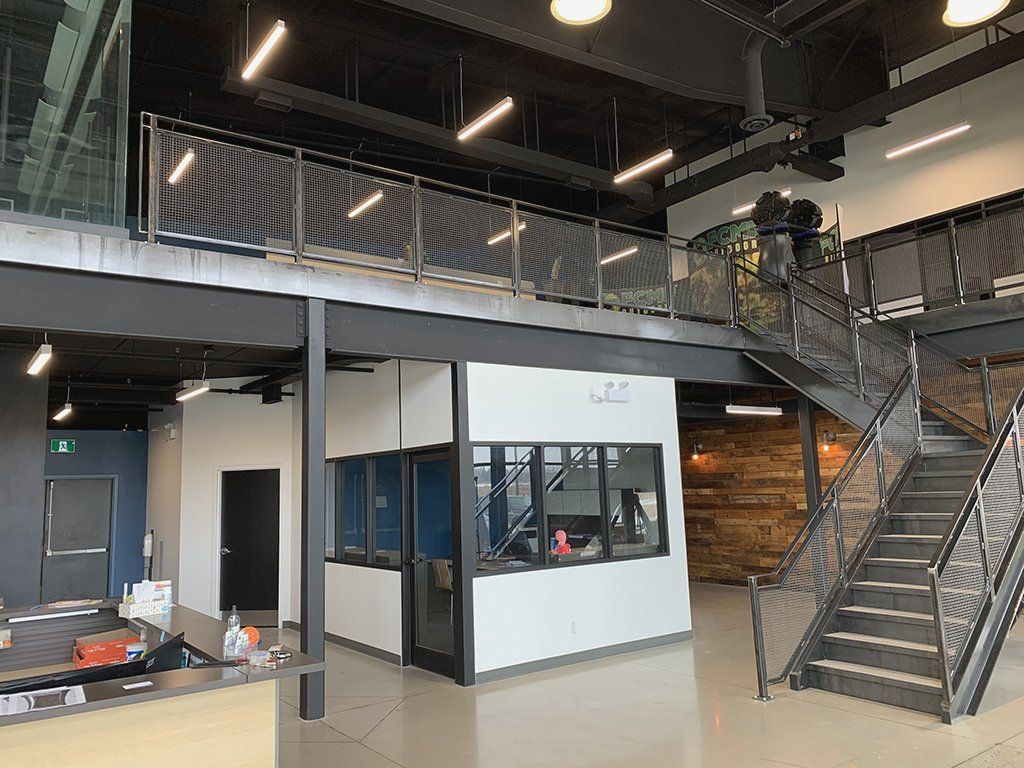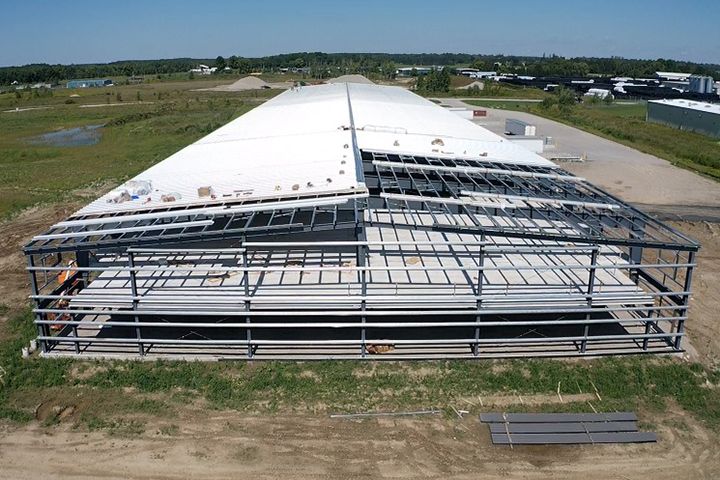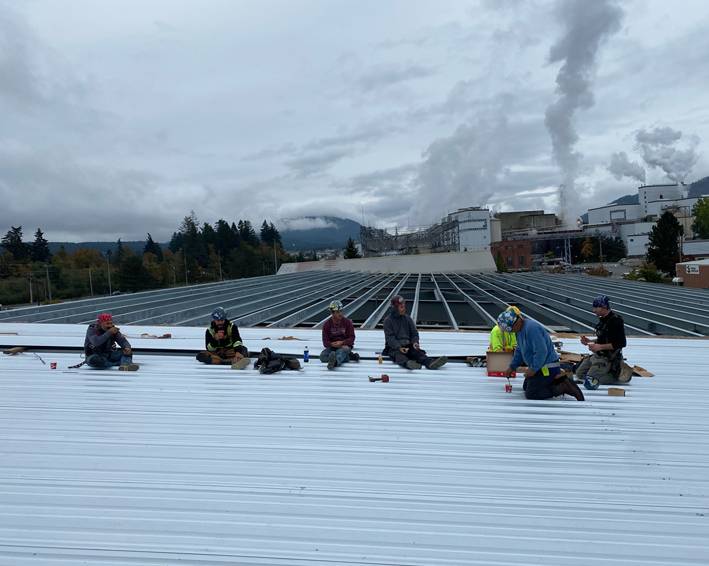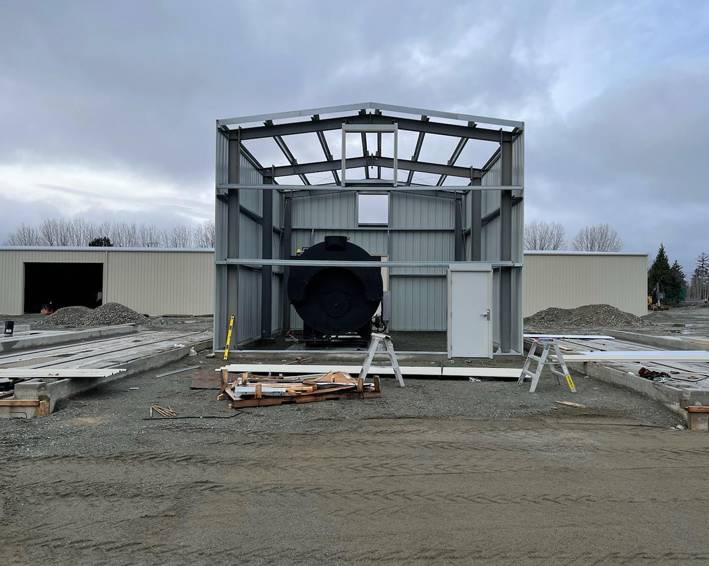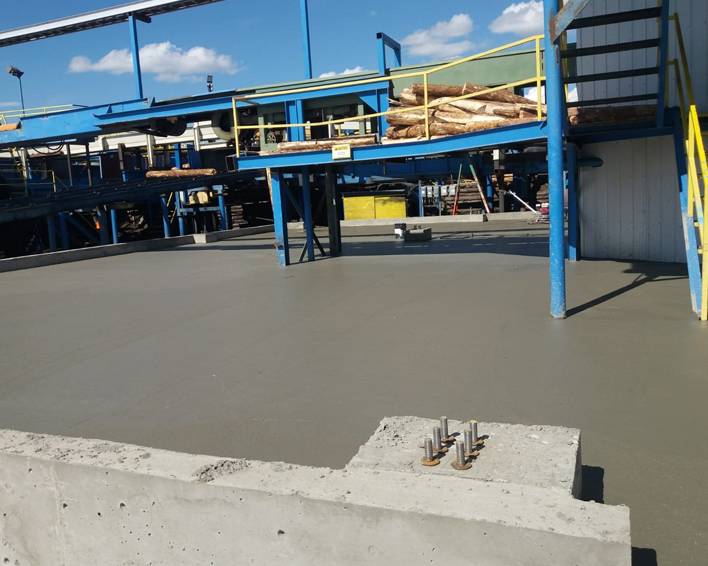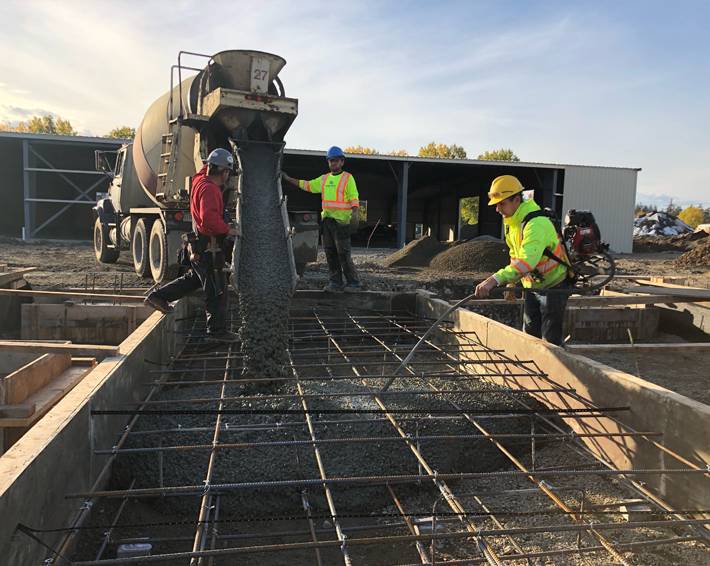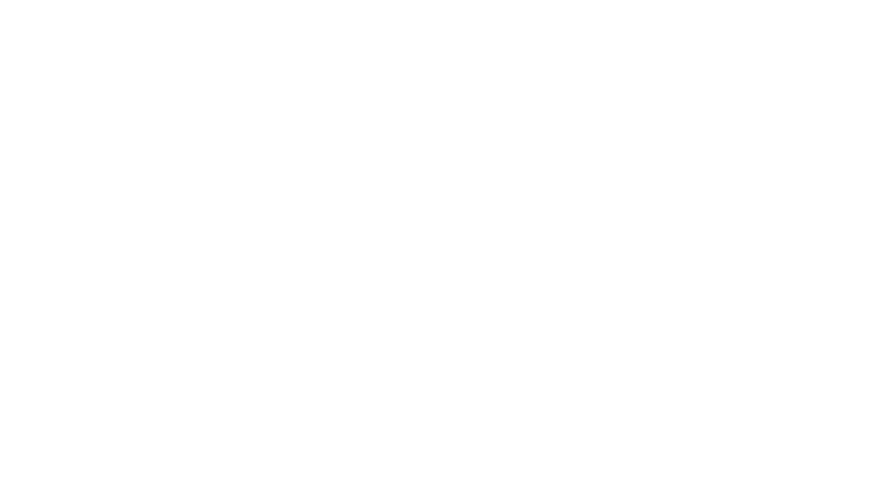PROJECTS
Contact Us
Featured Projects
Summit Steel Buildings talented team has delivered many projects from concept to completion.
Our experience, knowledge and passion spans a wide variety of industries. Take a look at our portfolio below.
Vancouver Airport (YVR)
Summit Steel Buildings provided a new 26’ x 50’ structure to serve as a jet fuel pump facility. The site lay adjacent to several other existing buildings, which meant crews had to work around obstacles while they added the concrete foundation and installed the metal building’s wall and roofing systems.
Covanta Environmental
This waste processing facility was designed and engineered adjacent to an existing warehousing structure. Summit Steel Buildings provided the pre-engineered metal building and structural components as well as overseeing engineering, excavation, concrete foundation and slab installation.
Alberni Power & Marine
In the beautiful surroundings of Vancouver Island, British Columbia, demand for watercraft, storage and repairs required Alberni Power & Marine to seek out Summit Steel Buildings to build their new metal storage and wash bay buildings.
FCMP Outdoor
To meet increasing manufacturing demand, FCMP Outdoor turned to Summit Steel Buildings to erect a 35,000-square-foot production and warehouse building. The design also incorporated internal office spaces, a client showroom and a second-floor mezzanine for enhanced workflow mapping.
FCMP Expansion
After building an initial 49,000-square-foot headquarters, Thorndale, Ontario gardening supply manufacturer chose Summit Steel Buildings once again for two subsequent expansions. Jobsite photos give you a behind-the-scenes look at the most recent addition.
San Group Building D
This building was unique in that it was a 75,000 square foot clear span building engineered to sit atop a soil class E/F consisting of “hog fuel” in a high wind high seismic zone on Vancouver Island. In addition Summit contracted and managed all excavation, concrete/foundation installation and complete building erection.
View the overhead drone video of the completed project.
San Group Boiler Building
This building was designed and engineered to cover overtop an existing sawmill while avoiding all existing equipment, buildings and ongoing operations. Building was also engineered to support a 5 ton crane system that was also used to dismantle the existing building underneath.
Boucher Bros
This building was engineered to attach to an existing metal building for the company’s expansion as well as to the rigorous climate of British Columbia. In addition to supplying the building Summit Steel Buildings also oversaw the excavation, concrete foundation and slab installation as well as the building erection by our certified installer Double Black Construction.
San Group Kiln Foundation
This building is being used to cover and protect 4 industrial kilns from German manufacturer Hildebrand-Brunner on Vancouver Island. In addition to the building engineering and supply, Summit managed all excavation, concrete/foundation work and building erection.

