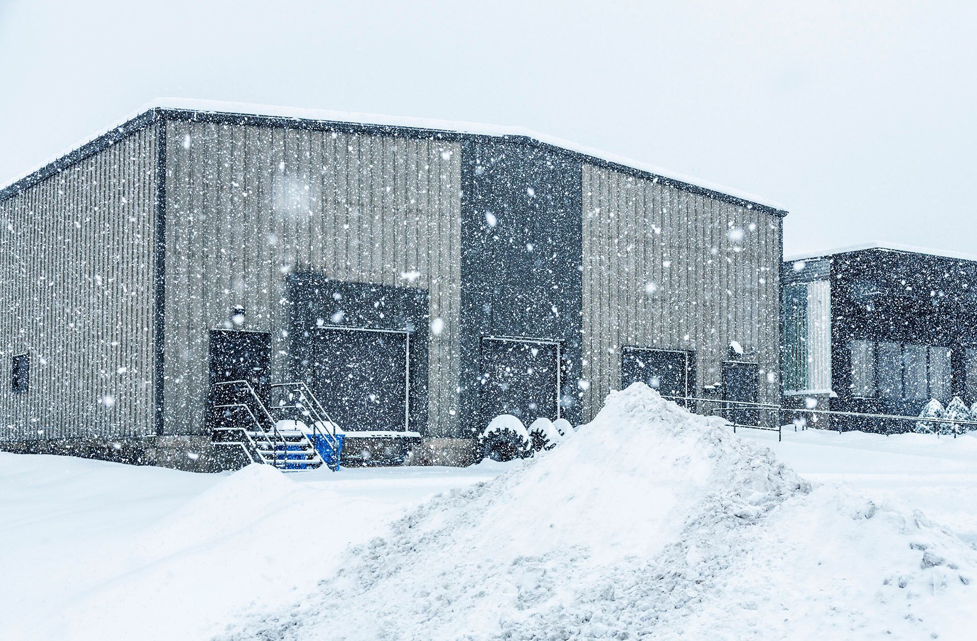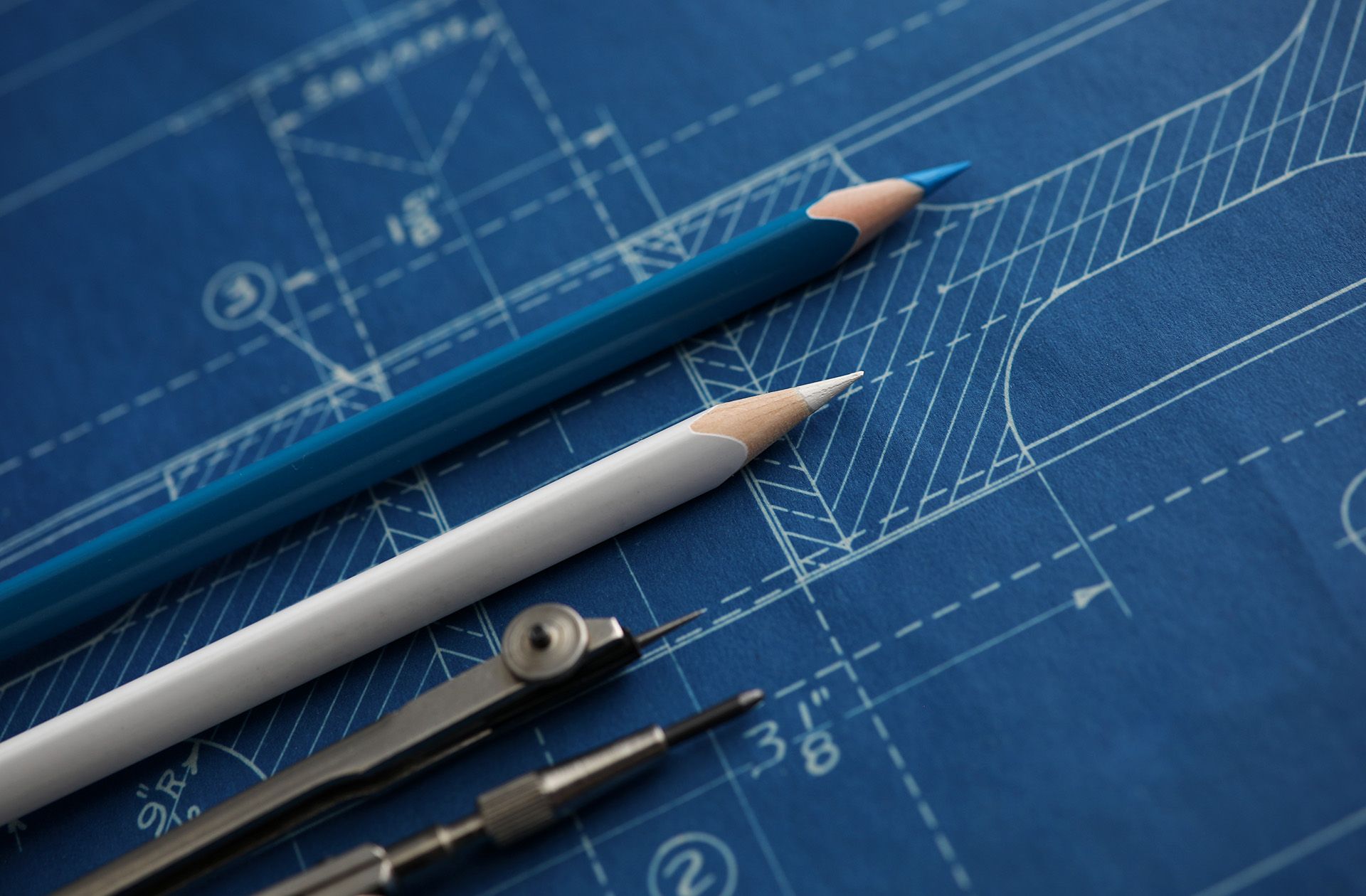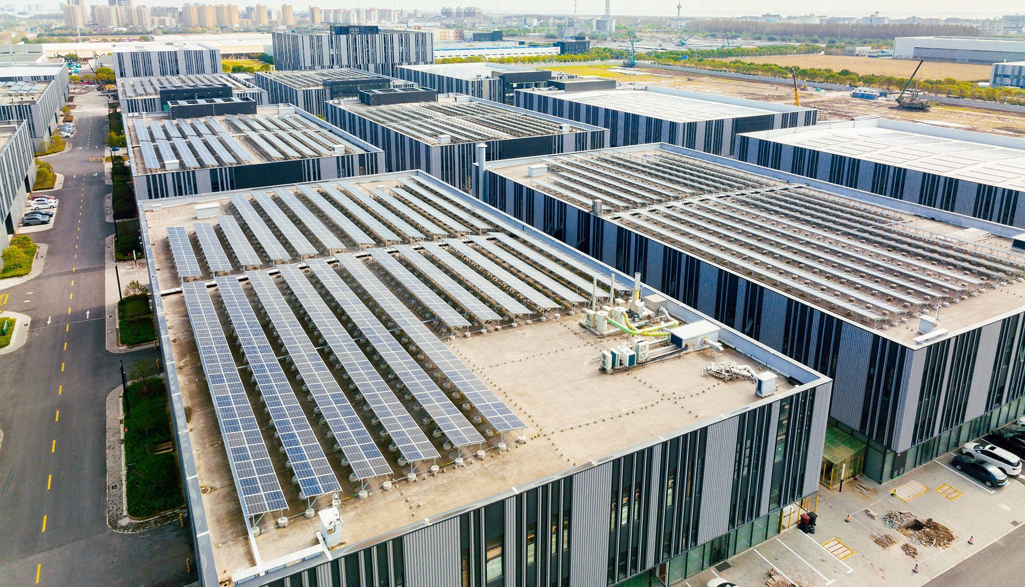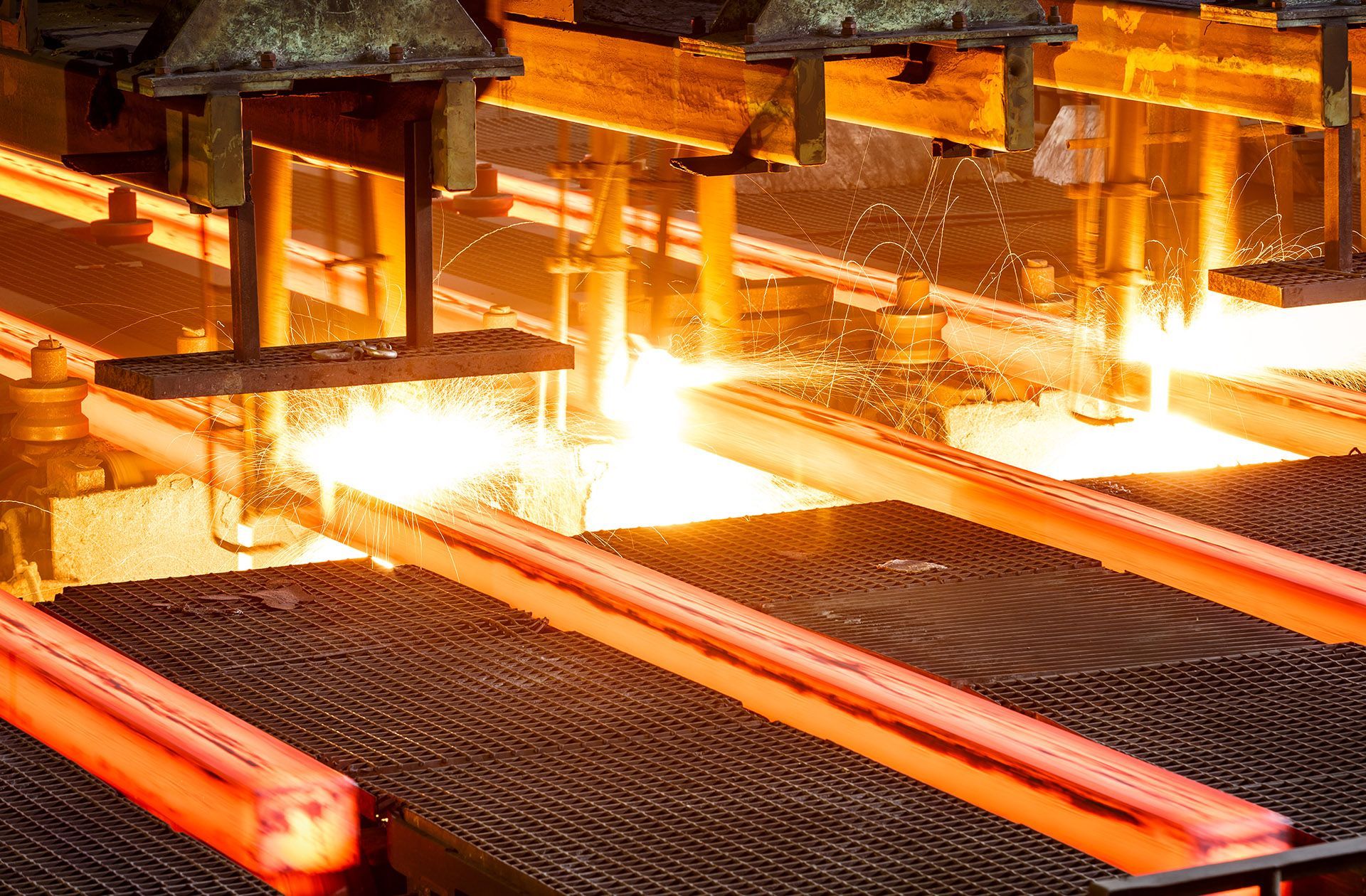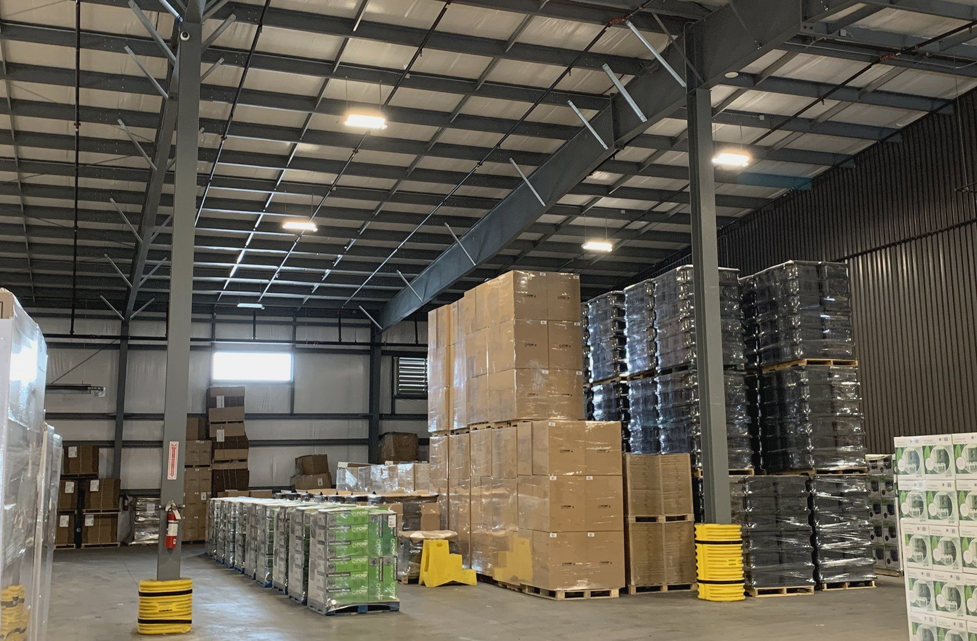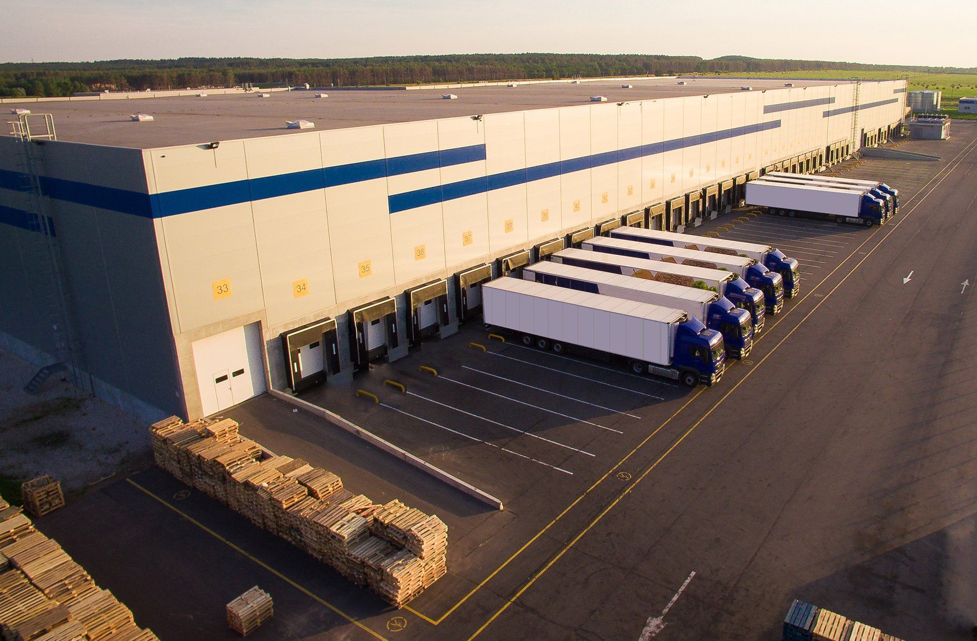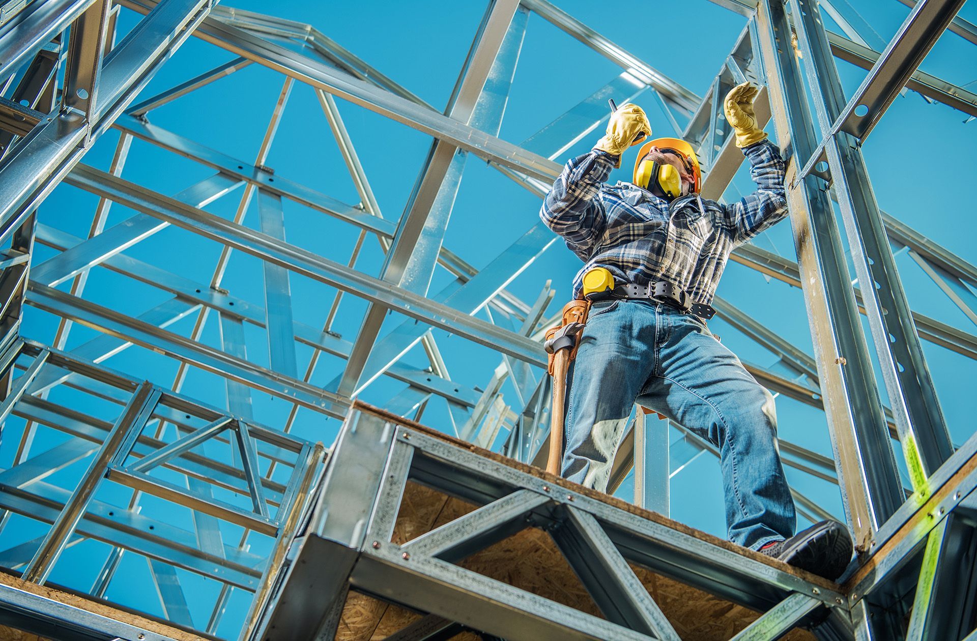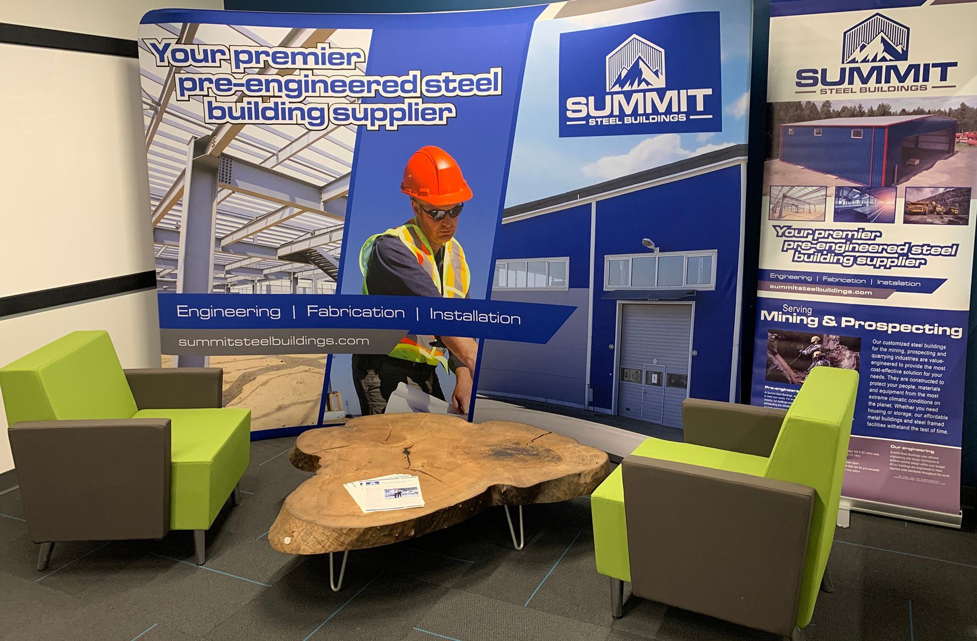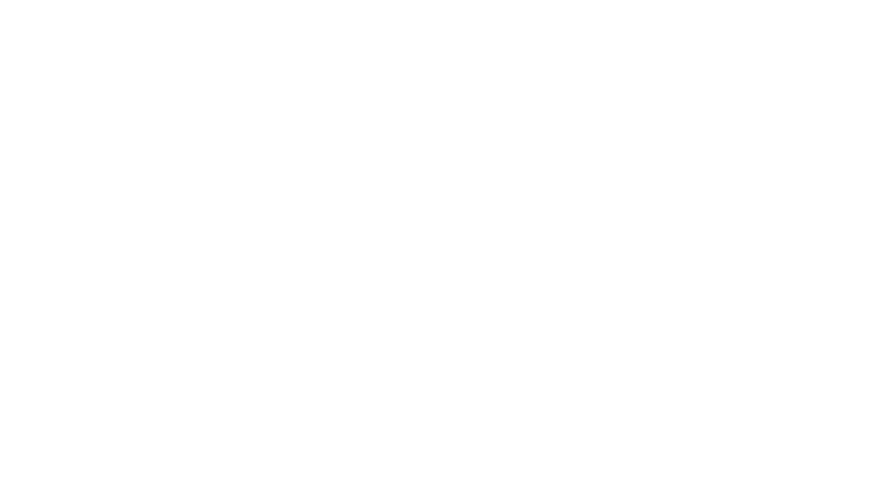Your free preliminary drawings
Empowering clients with detailed visuals. Summit Steel Buildings always offers complimentary engineering drawings with every prepared quote. Let's look at how these better serve clients.
Written by
Frank Melo
At Summit Steel Buildings, we believe in transparency and efficiency from the very beginning of your project. That’s why we provide complimentary engineering drawings with every prepared quote. But what exactly are these preliminary drawings, and how do they benefit our clients?
A real-world example
Recently, a potential client we met at a mining show reached out for a quote. After discussing their project requirements and understanding the specifics of their location – essential for determining seismic loads using important factors like climate, snowfall and soil conditions – we provided a detailed quote. Along with this, they received preliminary drawings, offering a first look at what their future building could be. The client was thrilled to see a tangible design so early in the process.
Read how quotes are more than just building dimensions. Why do we need postal codes?
Why do preliminary drawings matter?
Preliminary drawings are essential visual tools that build trust and excitement by helping clients see their project come to life before construction begins. These drawings are created using proprietary quoting software that accounts for regional structural load requirements, physical dimensions (height, length, width) and other critical features.
While these drawings don’t include aesthetic details like colors, panel options, specific door placements or specialized design features or elements, they offer an early structural mock-up of how the building will generally appear. This visual aid helps clients better understand how the structure will fit into their site and provides a clear idea of what they’re getting for a particular budget.
Some key features provided in these drawings include:
- Basic structural design elements, such as roof shape, slope and panel styles.
- A floor plan, elevations and a rendering of the building’s general layout.
- Options for customization, such as specific features like overhangs, mezzanines or additional bays.
Although these drawings are not the final design, they offer clients a crucial first impression of their building, allowing them to visualize the structure in context. Clients are often surprised that such detailed architectural and engineering work is offered completely free of charge.
Why do we offer drawings for free?
Creating preliminary drawings is an integral part of our quoting process. To accurately estimate the cost of materials and labor and to plan for manufacturing and engineering requirements (including which specialized components we’ll need to produce), our team must develop illustrations as part of our internal process. The drawings also serve as a foundation for the more detailed architectural blueprints and construction plans that follow.
We believe it’s only fair to share these visuals with our clients to assist them in making informed decisions. These drawings can also be used for internal budgeting, gaining approval from stakeholders and getting buy in with senior leadership.
By offering these drawings at no additional cost, we empower our clients with the information they need to visualize their project and streamline the decision-making process.
What happens next?
Once the client’s budget and project vision have been confirmed, the preliminary drawings evolve into detailed blueprints and technical drawings used by our manufacturing and construction teams. Throughout the design phase, client feedback is integrated to ensure the final plans align perfectly with their vision. The preliminary drawings serve as an important starting point.
And with
our VR rendering tools we can (on request) provide a walkthrough of the building using Oculus glasses so you can experience the feel and layout of your building before it is ever built.
Get started with Summit Steel Buildings
Whether you’re expanding your business or embarking on a new custom project,
Summit Steel Buildings is here to help bring your vision to life. After an initial consultation, you’ll receive a detailed quote and complimentary preliminary drawings to share with your management team and stakeholders and guide your decision making. Let’s turn your vision into reality!
Contact us
online, by email at
info@summitsteelbuildings.com or at
877-417-8335 and we'll provide you with a free consultation, quote and, of course, your complimentary preliminary drawings.
About the author
Frank Melo has a construction civil engineering technology and business background with over 25 years of experience as a business owner and contractor. He was born and educated in London, Ontario and now divides his time between projects primarily in Ontario and British Columbia. He can be contacted at Summit Steel Buildings at
(778) 951-4766 or by email at
frank.melo@summitsteelbuildings.com
or through
LinkedIn.


