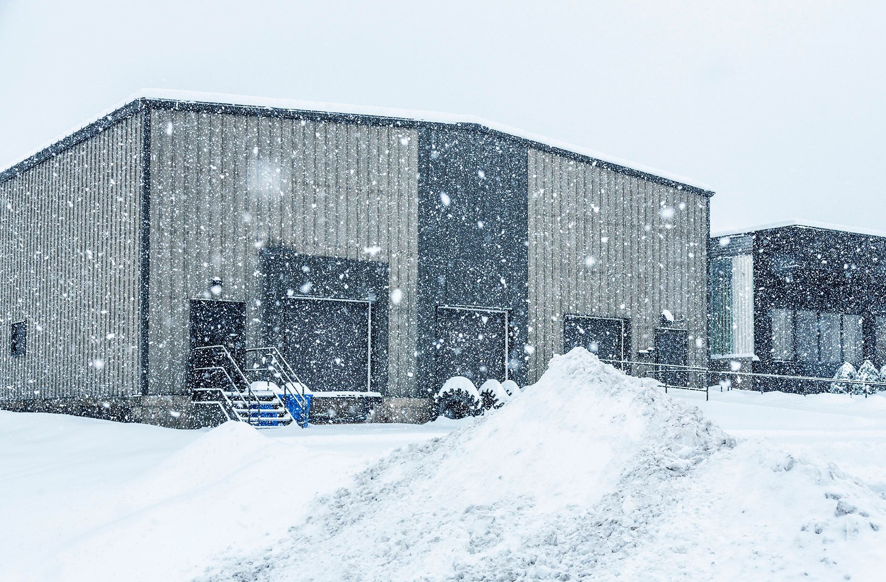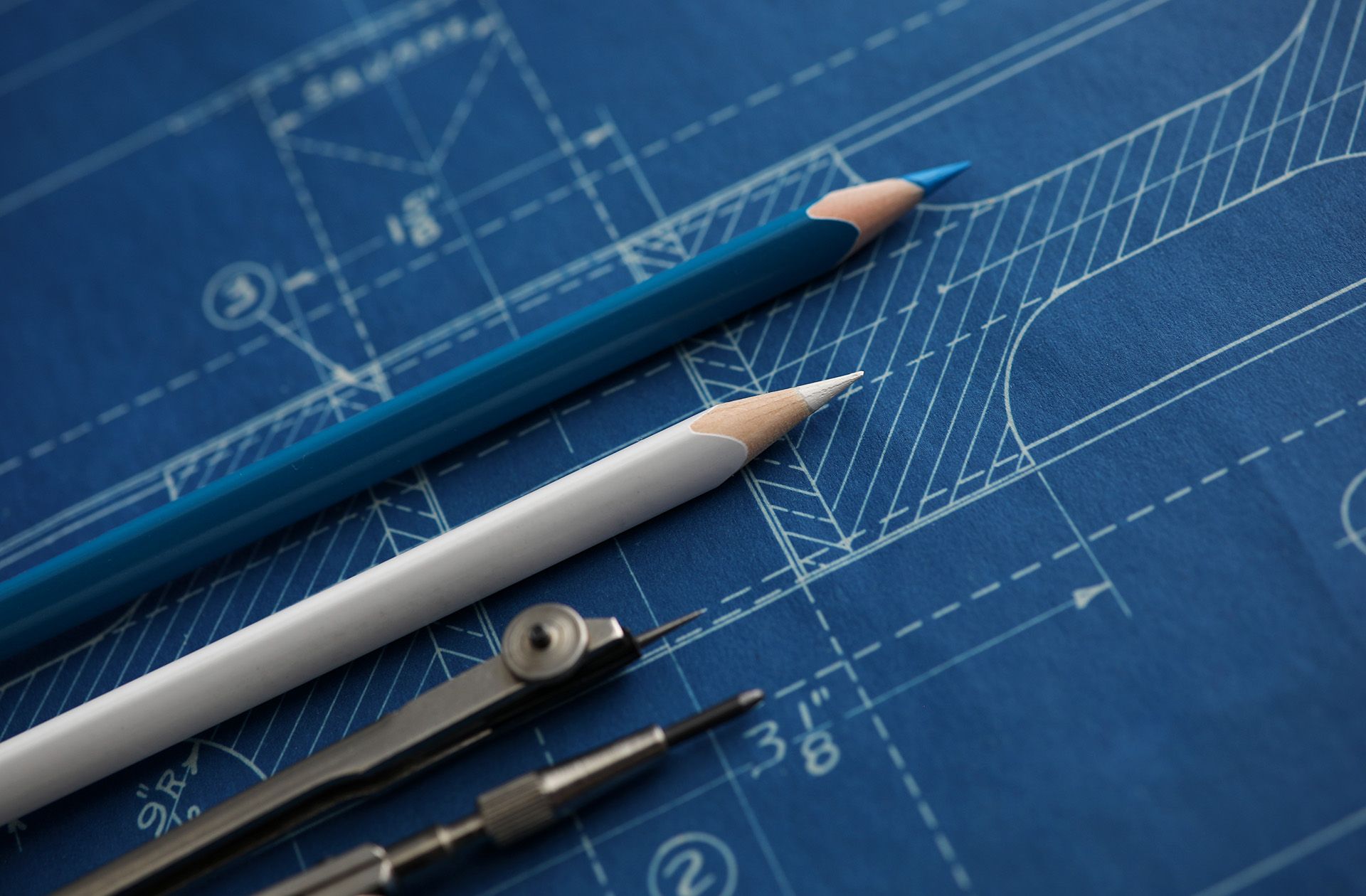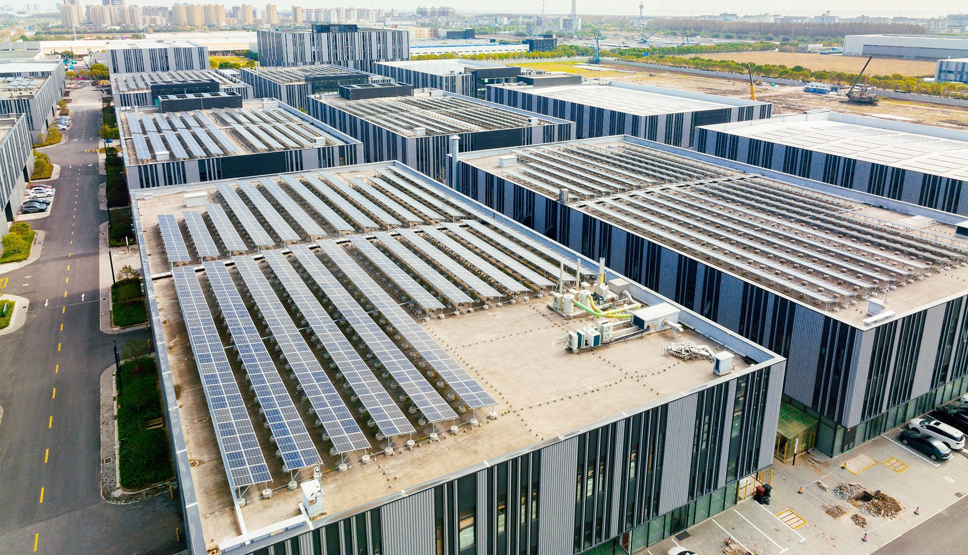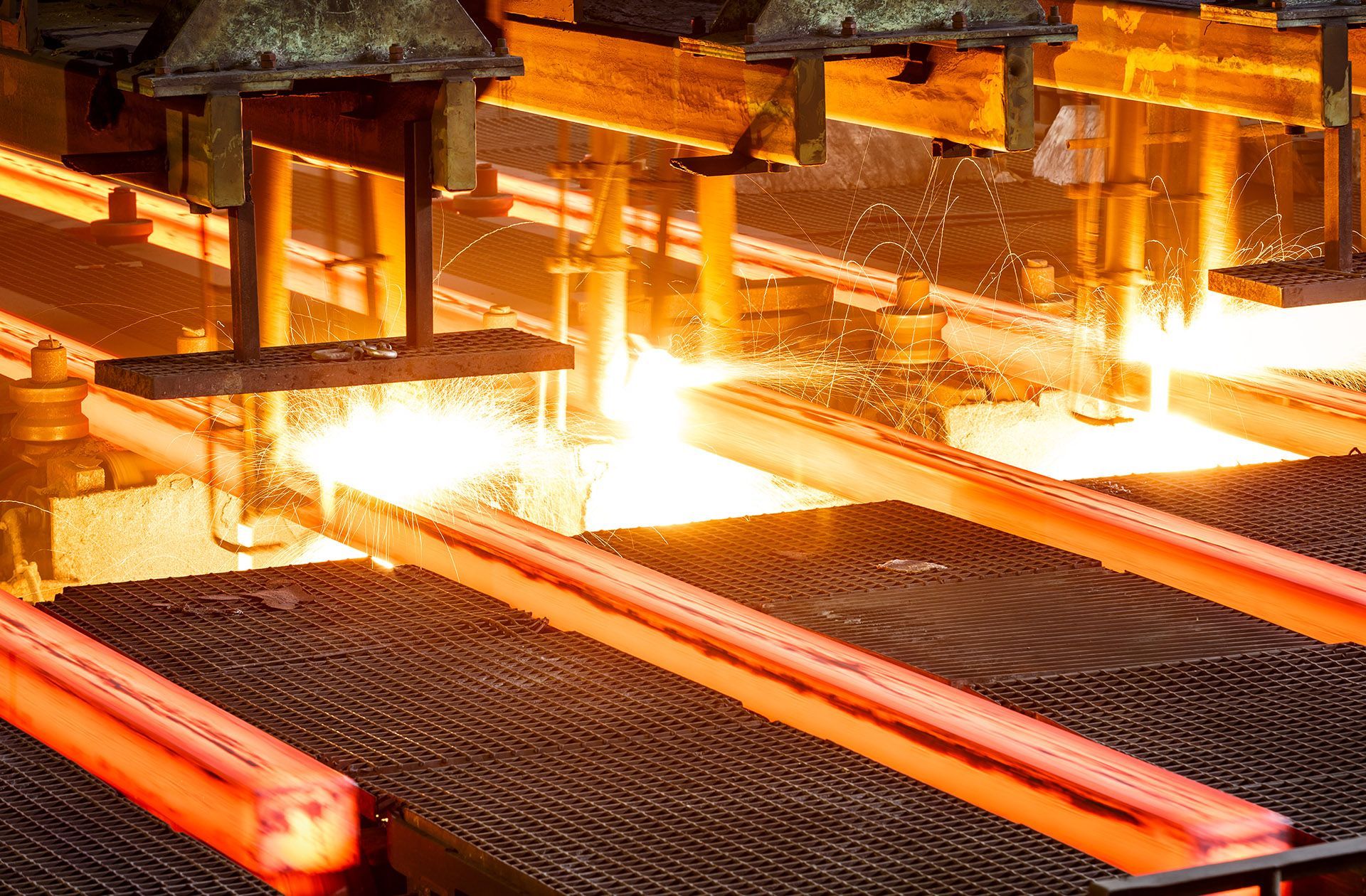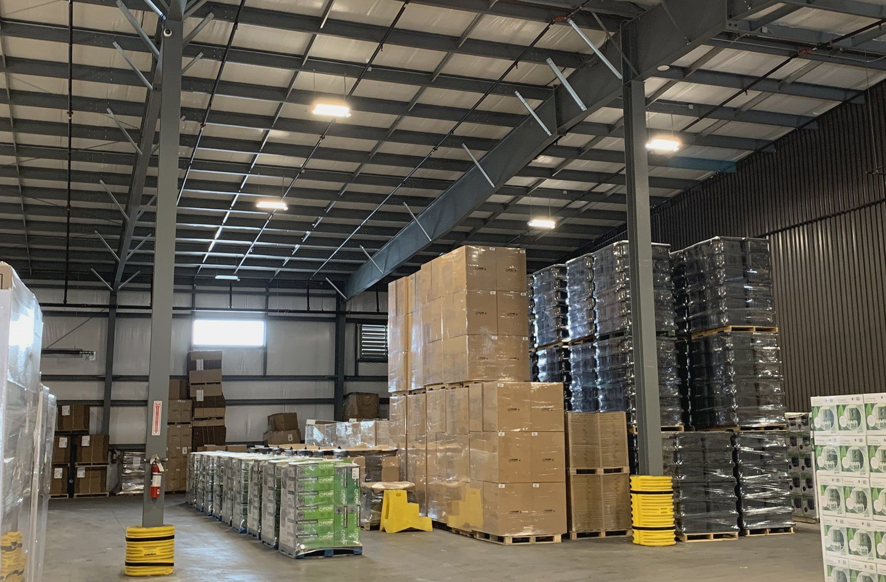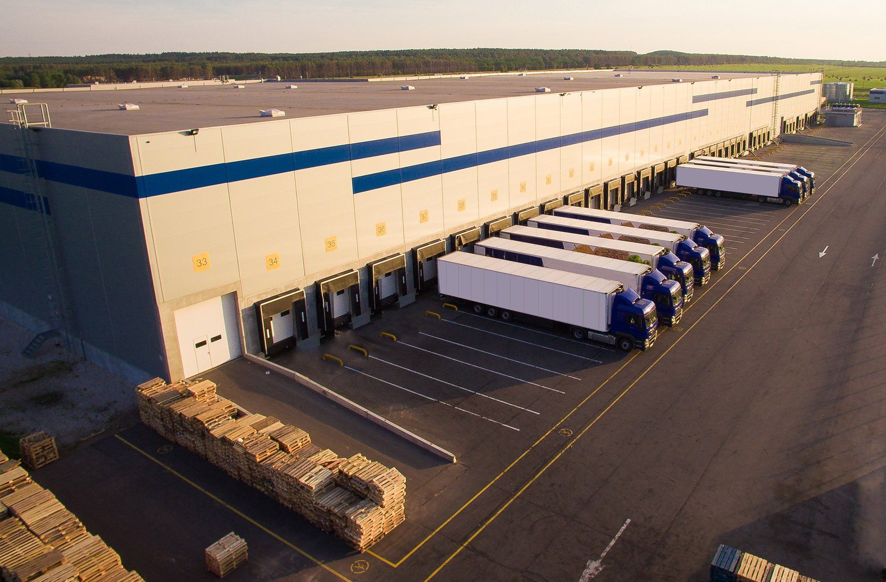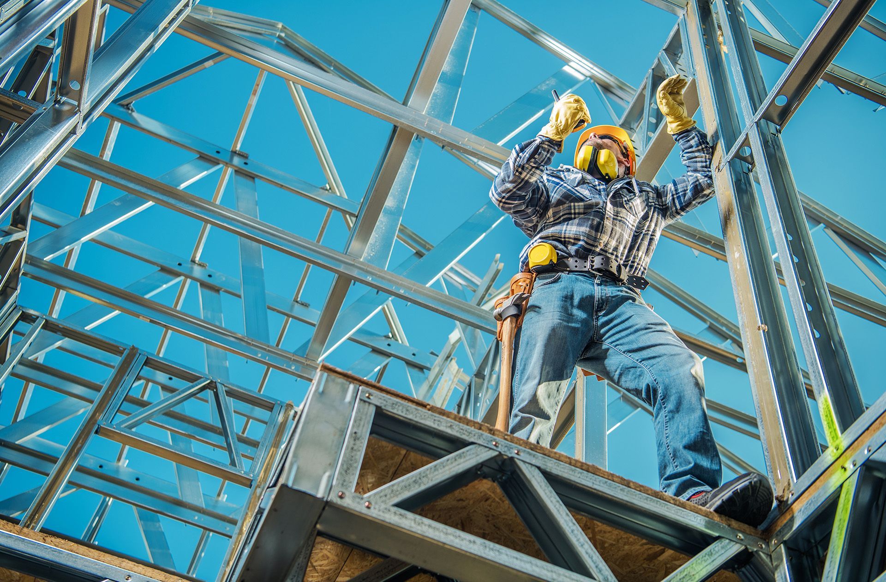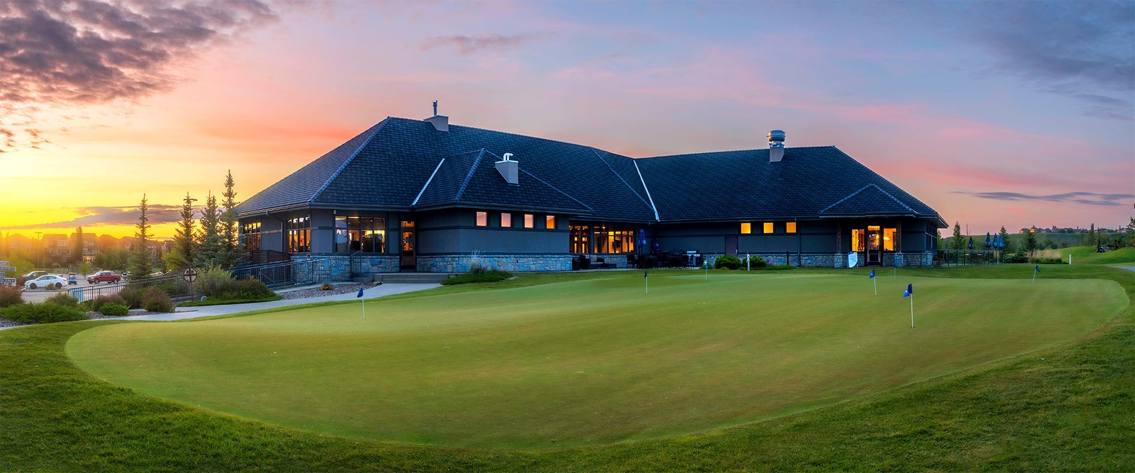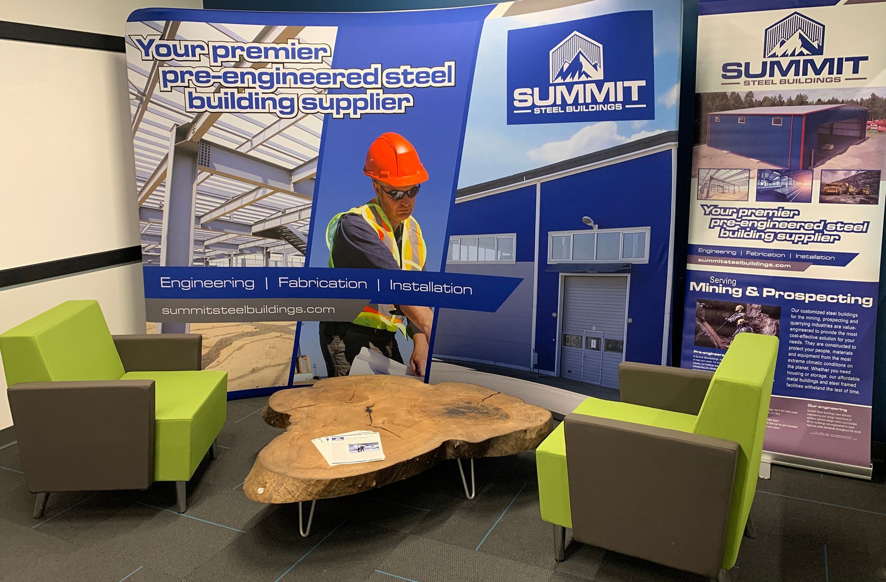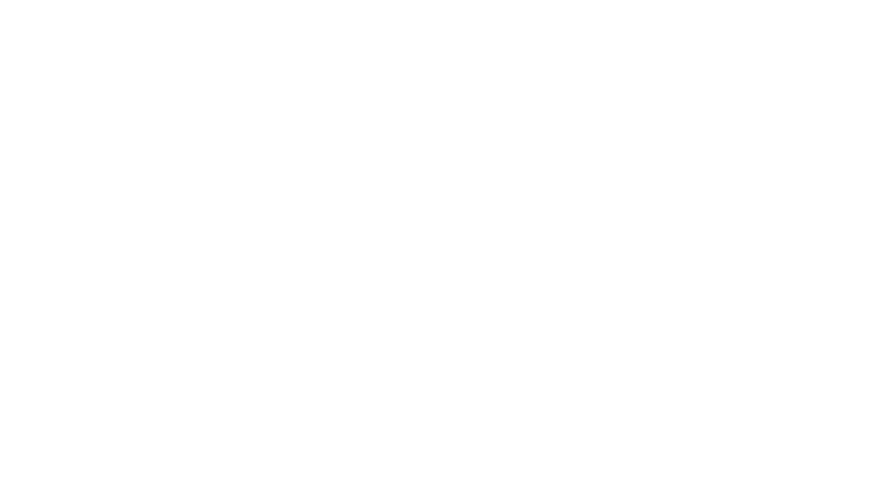How we price our steel buildings
Let's take the mystery out of the factors that go into our free construction quotes.
When Summit Steel Buildings prepares a quote, a lot of complicated factors are included in the final price – usually provided as a final, inclusive project price as opposed to a per-square-foot number. For commercial and industrial buildings, the final cost of construction is much more complex than calculating based on square footage.
In order to provide you with a deeper understanding of what is involved in the final building price, this article explores the various stages and work requirements when you choose a top-quality pre-engineered steel structure.
Metal building kits often appear to be a much lower cost alternative to traditional building because the price only covers the materials for the building. Purchasers are then required to source and pay for all the other stages of construction on their own. It can become a lengthy and expensive process even if your company has extensive experience with previous construction. A
turnkey building provider is the most ideal way to get your industrial or commercial building completed with fewer complications and to a much higher standard.
Factors we consider when creating a building quote:
- Building size and layout – It’s obvious that larger buildings are going to cost more than smaller buildings. Additional storeys and mezzanines add working space at a reasonable cost compared to expanding the footprint. The volume of construction and more complicated final layouts affect the necessary materials, labour and equipment required to complete the final structure.
- Location – Geographic region greatly affect the gauge of steel required and the total building weight. It's a key reason why one of our first questions to clients is, "what's your postal code?" Wind, soil and temperatures vary considerably so knowing the precise local building codes results in the most durable and resistant building possible.
- Building use and design – How the final structure is going to be used is important. A building's purpose is directly tied to thickness of steel and amount of insulation required. Warehouses are open and require little by way of reinforcement or complex engineering; large resource processors or heavy manufacturing require greater capacity for plumbing and electrical as well as to accommodate cranes and other large equipment and conveyors that may extend through exterior walls to other buildings. Security can also be a prime concern for some industries. Stronger, reinforced panels with controlled access and fire partitions will affect total costs.
- Type of foundation – Site conditions, excavation and type of ground (rock, sand, soil, etc.) play an important role in the type of foundation to build to support the building. A simple concrete slab is less expensive than a deeper reinforced specialized foundation. However, some types and sizes of buildings require much more extensive reinforced bases with steel piles or rebar mesh.
- Roofing – Building architecture can include a variety of covering designs, each offering their own benefits, as well as aesthetic. Flat roofs are economical but not ideal for snowy climates. Steel’s high strength-to-weight ratio allows for rigid frame clear spans roofs, gables, single slopes, gambrels, domes and a variety of other peaked design options. The more complicated the look, the higher the cost – and the more exciting the building’s curbside appeal.
- Local regulations and permitting –
Summit Steel Buildings adheres to and exceeds local buildings codes to avoid costly time delays while creating durable and properly engineered buildings. Our teams have worked in many countries and municipalities throughout Canada and the U.S., so we understand how complying with various local codes varies widely in terms of costs and documentation.
Summit Steel Buildings’ pricing includes all necessary construction services
Building projects require a range of services even before the materials arrive on site, and many more during and afterwards. We provide total turnkey building solutions so when we provide a quote, it includes all the necessary phases for construction, from initial design to final occupancy. The price you see is what you pay, without any unexpected additions. Your quote covers:
Pre-construction:
- Site surveying
- Land clearing, site excavation and earthwork
- Architectural design
- Engineering and BIM (inc. underground utility mapping)
- Foundation and concrete work
- Manufacturing and logistics (site delivery)
Construction:
- Beams, purlins and framing systems
- Panels, walls and roof systems
- Plumbing
- Electrical
- Environmental and HVAC
- Windows and doors
- Accessories (eaves, downspouts, louvers, curbs, vents, trim, etc.)
Post-construction:
- Building testing
- Waste removal and recycling
- Customer walkthrough
- Adjustments
- Inspections
Construction is complicated – it helps to know what you’re getting in a quote
No one likes surprises when they’re deciding on who to partner with on a construction partner, and even less when unexpected costs arise that weren’t included in the initial estimate. For those managers responsible for overseeing a building project and reporting back to ownership, it’s best when things go smoothly without having to deal with sudden and unforeseen delays and changes in pricing.
At Summit Steel Buildings, we pride ourselves on our customer service, integrity and transparency. Contact us when you’re ready to get started at 877-417-8335 and receive your free quote and preliminary drawings.
About the author
Darren Sperling has specialized in the engineering and delivery of pre-engineered steel buildings for over 15 years and has experience in over 20 countries worldwide. He can be contacted at Summit Steel Buildings at (877) 417-8335, by email at darren.sperling@summitsteelbuildings.com or on LinkedIn.


