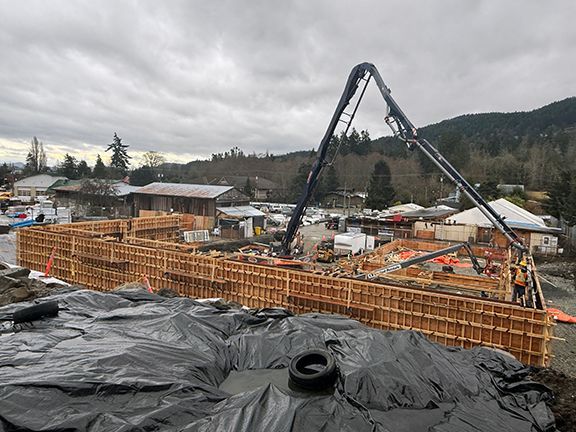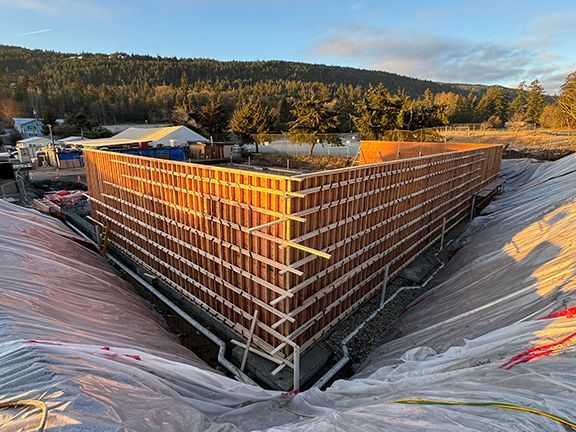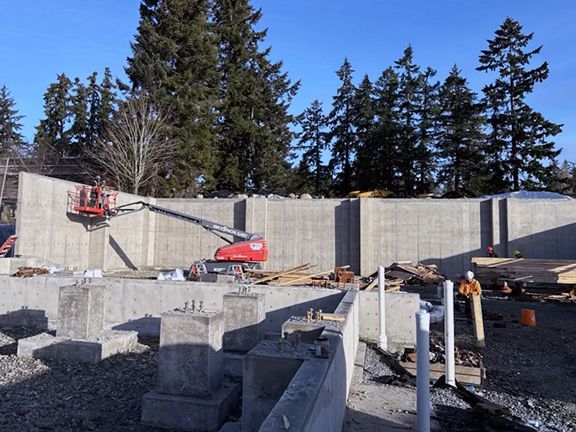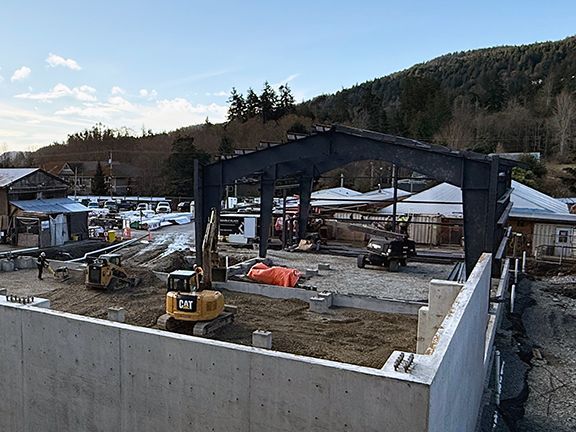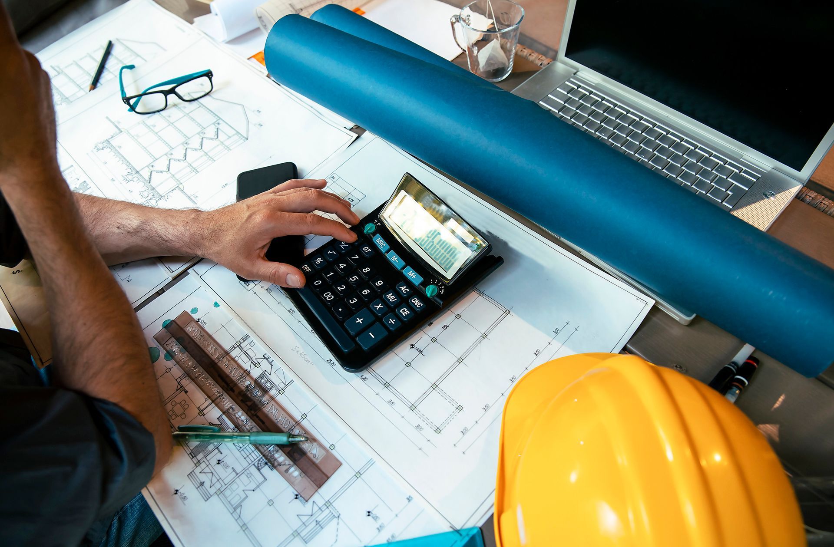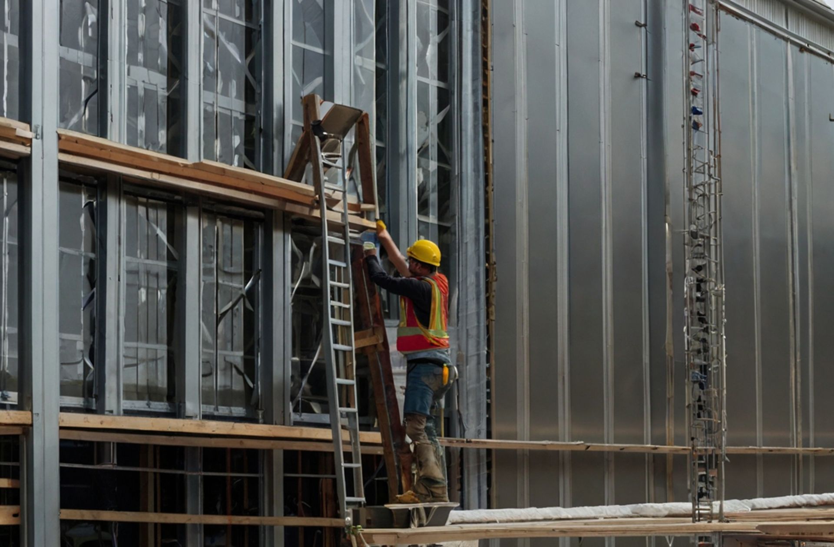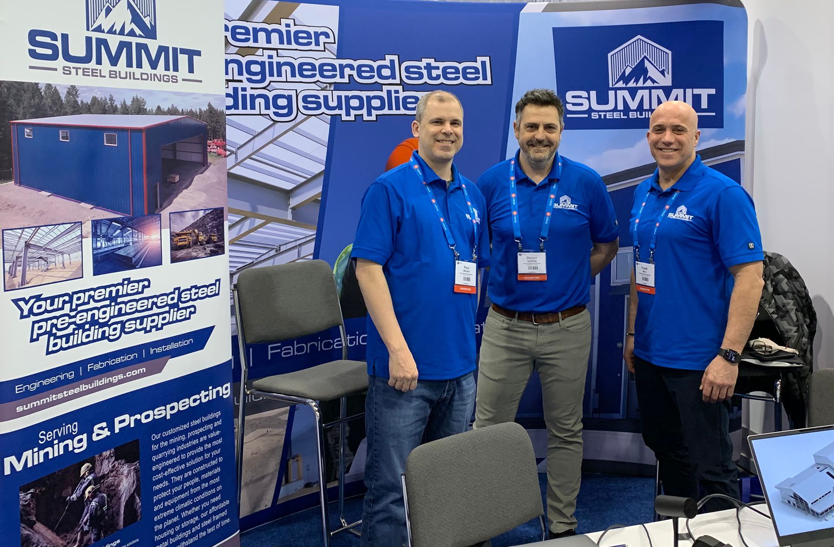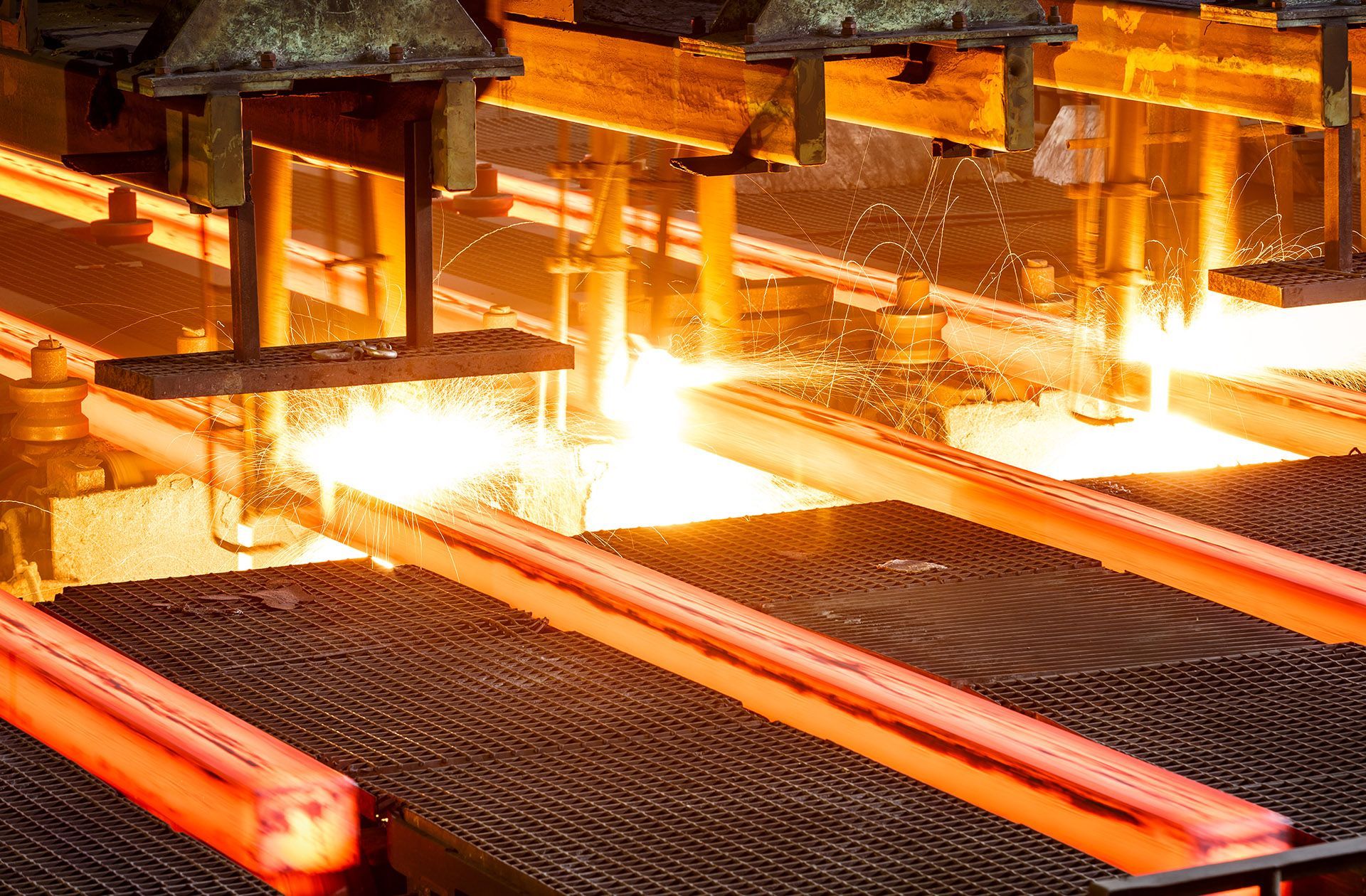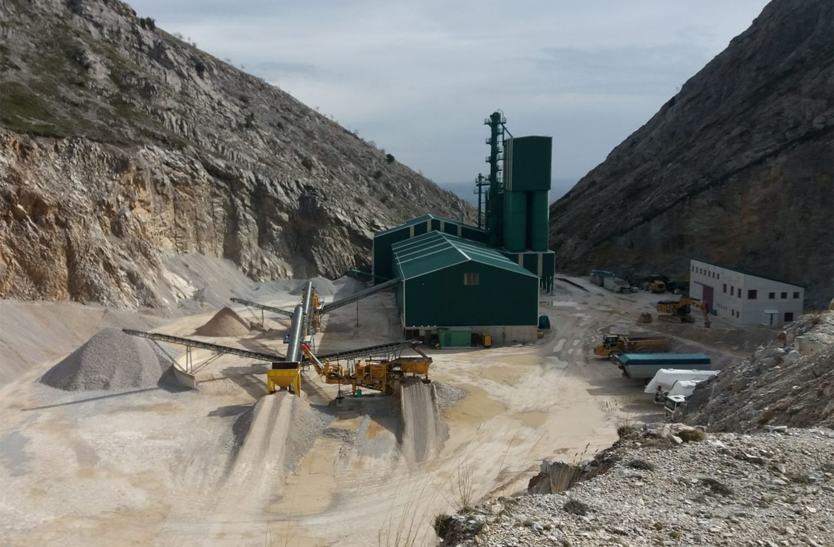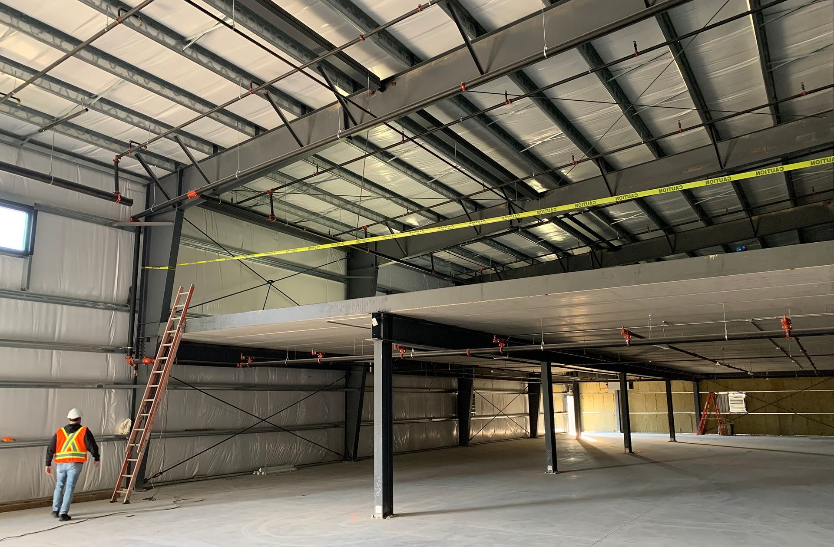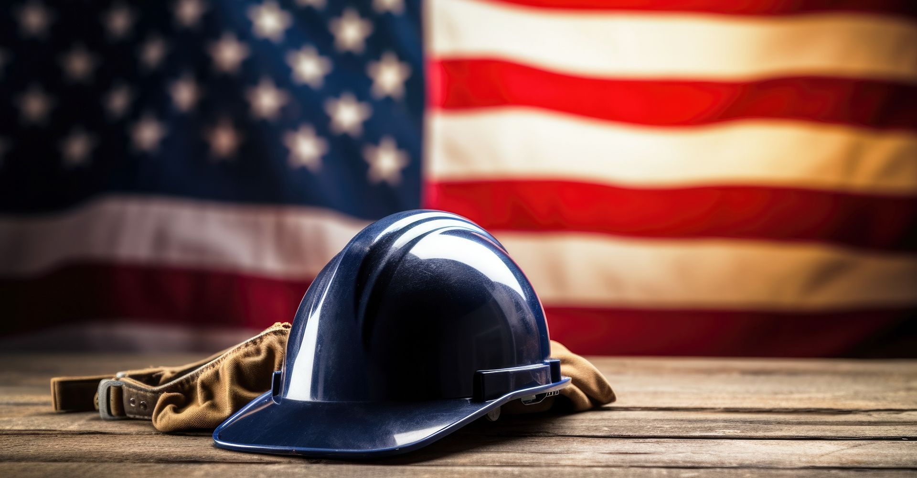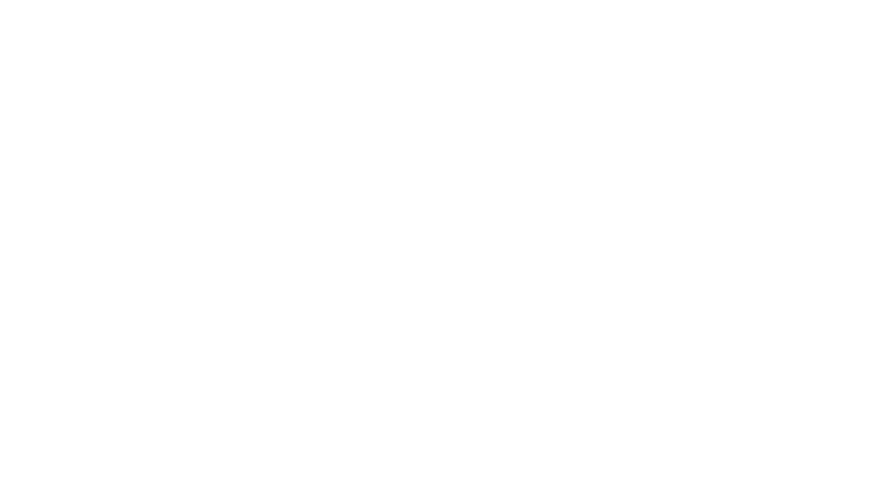Concrete foundations: The bedrock of structural integrity
Every Summit Steel Buildings project is constructed with a level platform that, combined with engineered drainage, foundation design and structural detailing, helps safeguard the building against water damage, seismic activity and severe weather.
Written by
Frank Melo
British Columbia's challenging topography creates jobsites that begin as uneven terrain, susceptible to landslides, shifting soil and persistent water runoff. These conditions require extensive site excavation and preparation for the foundation long before any concrete floors are poured, or steel framing is installed.
As a turnkey builder,
Summit Steel Buildings does it all: supplying the building, managing excavation and site preparation, handling erection and providing complete finishing services.
The protective power of concrete foundations and retaining walls
A well-built, solid concrete foundational wall offers substantial protection and utility for the long-term stability of buildings. Working in connection with a concrete base and steel framing, foundations effectively contain earth and fill to provide structural stability that can meet or exceed seismic load requirements for site conditions and building code standards. They are implemented in various settings to provide excellent support for pre-engineered structures of all sizes.
Concrete foundations are part of a complete building system that create an effective solution for challenges posed by hilly areas. Rock conditions, slope angles and water tables are complicating factors for site-specific design. Well-constructed retaining walls transform unstable surfaces into level excavated sites ideal for building industrial and commercial operations. They help manage water flow and help protect the building’s perimeter from erosion and landslide activity.
The process begins with site excavation to create a level surface that serves as the building foundation. In uneven or hilly terrain, concrete retaining or foundational walls ensure the building can resist soil shifts, manage water runoff and provide a strong barrier against potential landslides.
Beyond the foundation: Retaining walls
Retaining walls play a crucial role in transforming challenging inclines into level sites for industrial and commercial operations. They are particularly vital in:
- Sloping surfaces prone to sliding
- Areas being leveled for construction
- Locations with water flow, such as creeks, to channel water away from the building site
Concrete foundation and retaining walls being constructed for Windsor Plywood processing facility on Salt Spring Island in British Columbia.
(Photos provided by
Double Black Construction, a preferred building installation partner for Summit Steel Buildings.)
The Summit Steel Buildings engineering process
Before Summit Steel Buildings adds
wall and roofing systems, a significant amount of concrete goes into making the site strong enough to support the weight of all that metal. The team ensures a steady footing well before foundation wall construction begins. Foundation walls – concrete walls located below ground level – provide primary support for the structure and form any basement area if it applies. It usually starts with a pad of concrete resting on a level trench dug under the position of the load-bearing walls.
Concrete remains the material of choice for commercial metal structures. This durable and versatile material can be molded into numerous forms to suit different landscapes and designs. Cast-in-place concrete preferred for retaining walls. This method involves creating a wooden framework supported with a spine of steel rebar, pouring the concrete and allowing it to cure. The result is a robust, seamless wall that offers excellent soil retention and can adapt to virtually any shape or curve. Cast-in-place concrete retaining walls are favored for their structural integrity, durability and smooth, modern aesthetic.
Stages of foundation construction:
- Footing preparation – A level trench is dug, and a concrete pad is poured to support foundation walls.
- Reinforcement installation – Steel rebar is strategically placed to provide additional strength and stability to the concrete structure.
- Form setting – Wooden forms (typically less than six inches wide to prevent warping) are assembled into the desired shape, with wooden stakes strategically placed to bear the concrete's weight.
- Concrete pouring – High-quality concrete is poured into the forms.
- Curing – The concrete is allowed to cure fully before form removal.
- Waterproofing and drainage – Proper drainage systems are installed to manage water runoff, a critical factor for places like British Columbia with challenging terrain and climate.
To determine the depth of the foundation trench, our engineers consider weight and seismic loads, the total size and weight of the building, soil strength and stability and ground slope.
At Summit Steel Buildings, our foundations do more than support structures – they support long-term confidence. Every project we deliver is built with future performance, safety and durability in mind.
Providing protection against rain and water runoff
Once constructed, foundation walls support a stable building platform and, when combined with proper structural and geotechnical design, contribute to the building’s resilience against seismic activity and severe weather. Water seals and runoff drainage systems provide the structure with lifetime protection against water, dampness and moisture damage. Without adequate runoff protection, building walls (especially when made with brick and mortar or wooden materials) may crack from stress, slip and collapse under the building's weight or slowly deteriorate due to water erosion.
Summit Steel Buildings brings extensive experience to benefit manufacturers and engineering/architectural clients. We are a reliable and qualified provider for building installation, considering all necessary elements and contingencies the site will experience in the decades to come. Our team anticipates building needs to ensure final occupants receive a maintenance-free and dependable structure they can count on.
Contact us
online, by email at
info@summitsteelbuildings.com or at
877-417-8335 and we'll provide you with a free consultation, quote and
complimentary preliminary drawings.
About the author
Frank Melo has a construction civil engineering technology and business background with over 25 years of experience as a business owner and contractor. He was born and educated in London, Ontario and now divides his time between projects primarily in Ontario and British Columbia. He can be contacted at Summit Steel Buildings at
(778) 951-4766 or by email at
frank.melo@summitsteelbuildings.com or through
LinkedIn.

