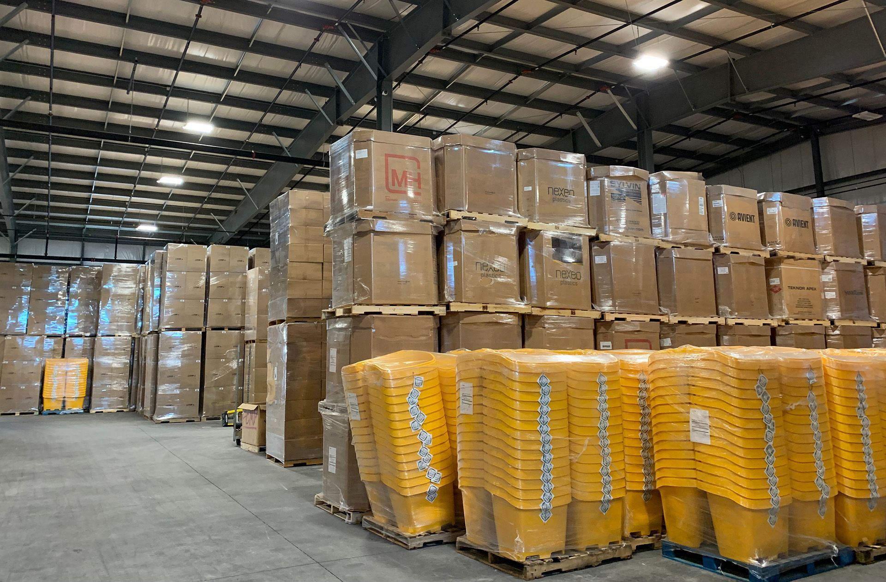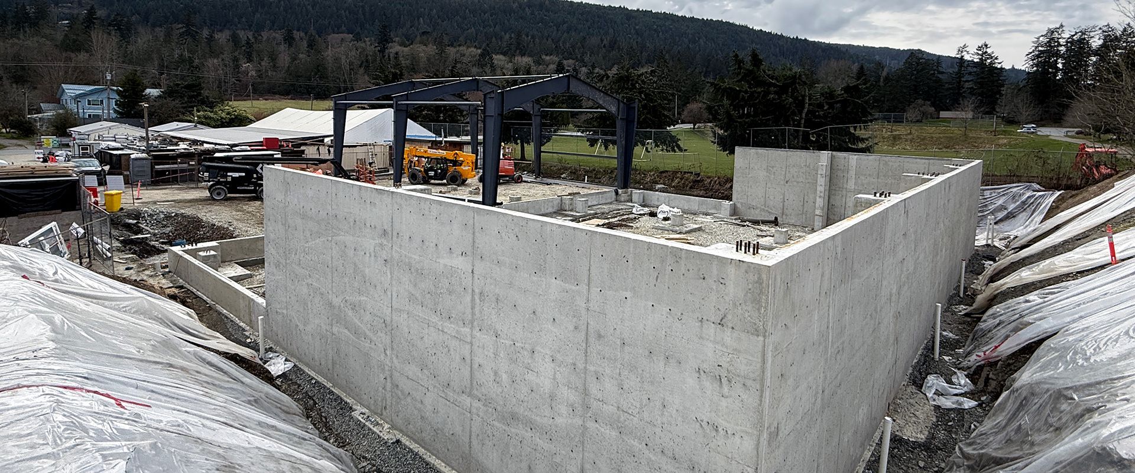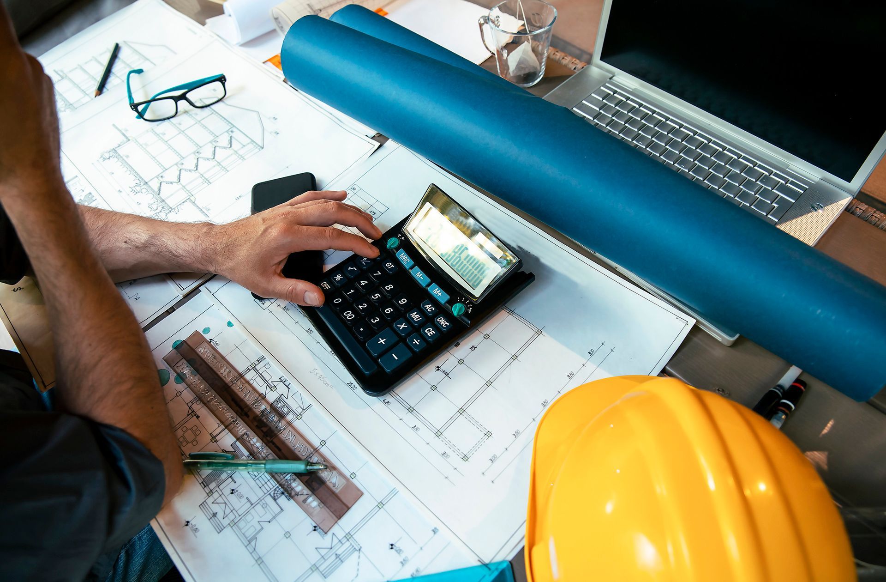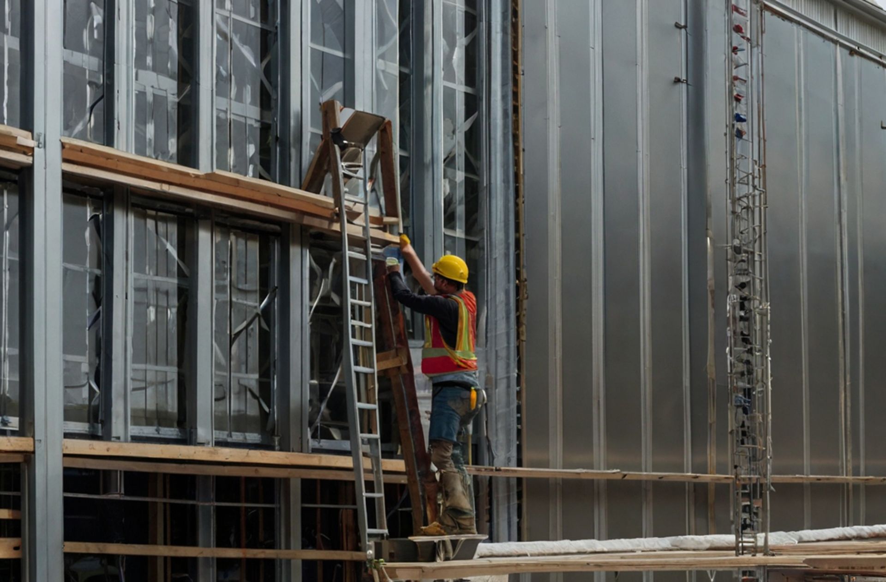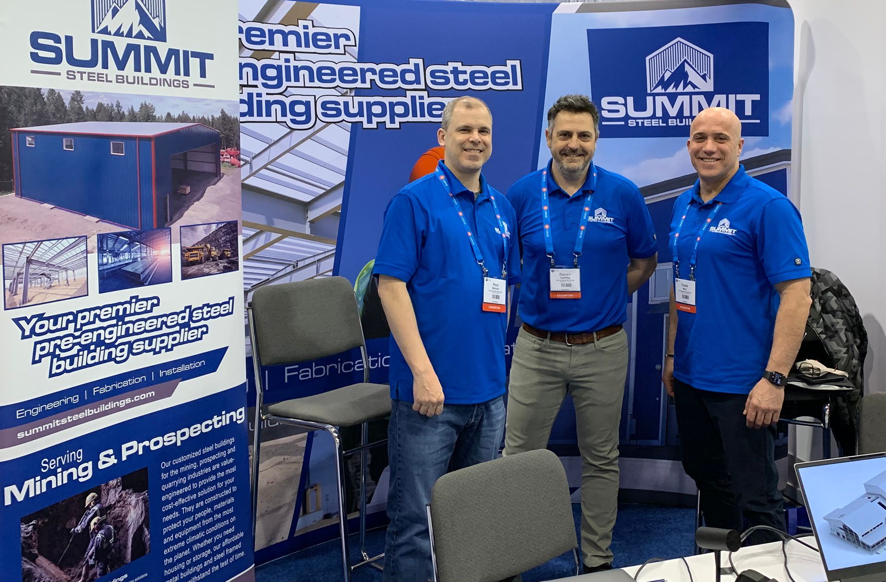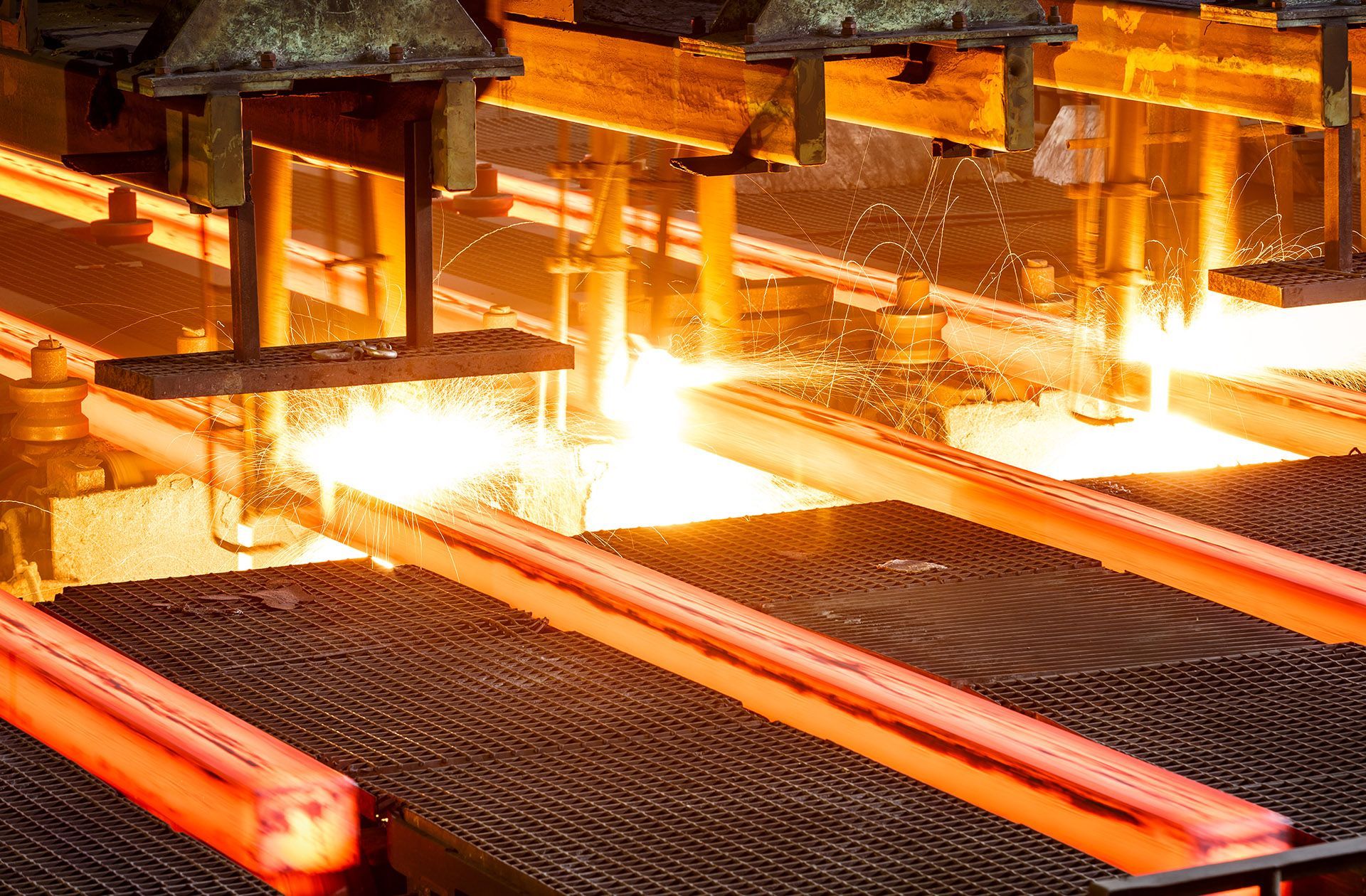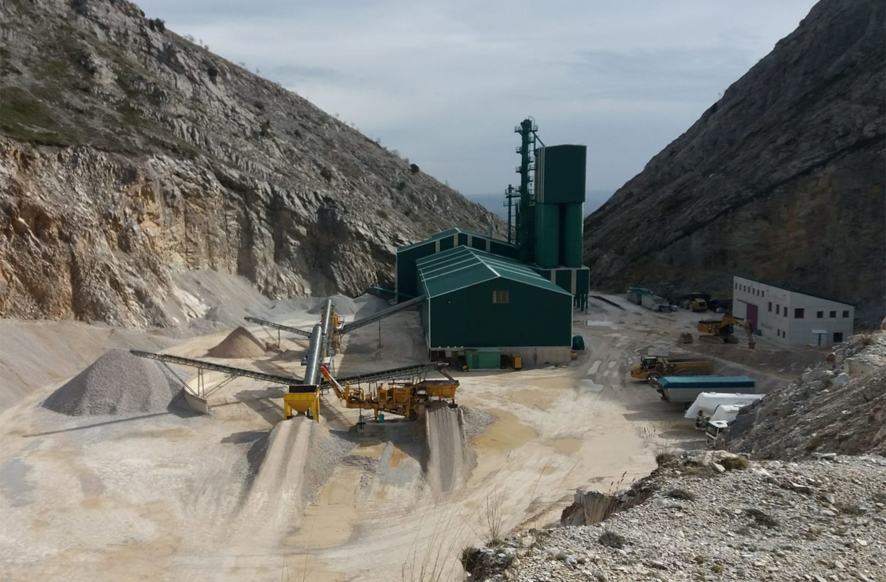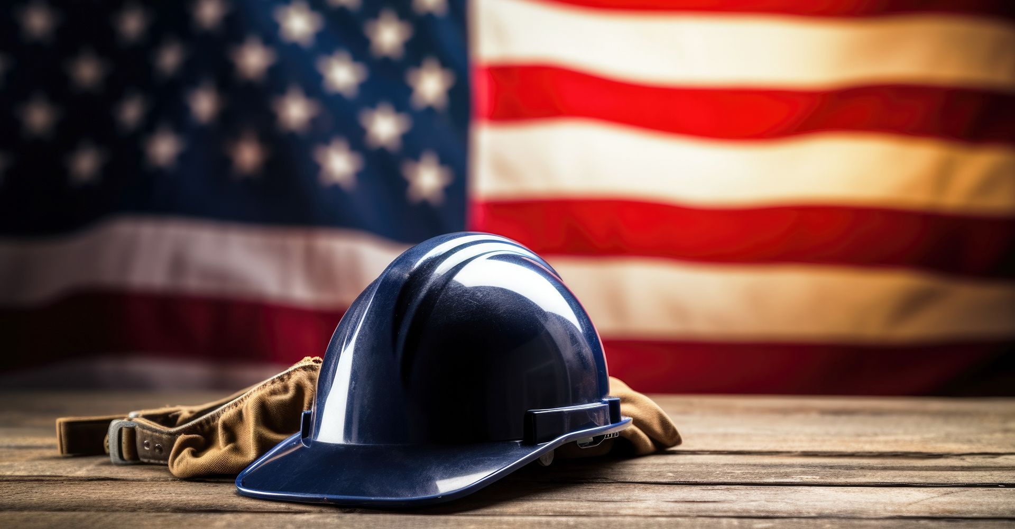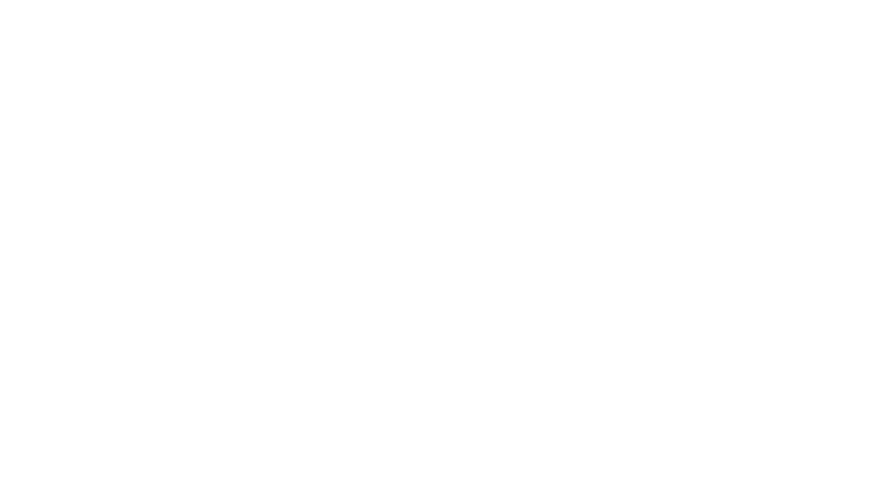Innovative steel design for heavy industry and logistics projects
Industrial pre-engineered buildings get the size, strength and expandability they need without compromising productive workflow design.
Pre-engineering has been revolutionizing commercial and industrial projects for decades, prized for its strength, versatility and durability. From structural frameworks that support the entire edifice to crowd-pleasing aesthetics, steel continues to shape the landscape of modern building design.
Complementing the aesthetic appeal, steel’s durability makes it ideal for building projects that must remain resilient and low-maintenance, even with high-traffic use. Compared to traditional construction materials and methods, pre-engineered metal construction means clients can get the large open spaces they need while keeping projects affordable, practical and with endless future expandability. Metal building engineering creates wide open spaces for effective working space and safety, are durable and strong to prevent damage and can be built adjacent to other structure or incorporate existing machinery.
Learn why building warehousing space has never been more critical to the Canadian economy.
Industrial structures that maximize strength
Steel has become the material of choice for commercial and industrial buildings. Its high strength-to-weight ratio, high tensile strength and ability to support heavy loads make it ideal for large-scale projects that demand resilience and stability.
Modern steel fabrication incorporates advanced features to extend their life and increase safety, such as fire-resistant coatings and anti-corrosion treatments. These innovations reduce the effort required for maintenance and help make steel a dependable choice for high-risk environments, such as battery manufacturing. By prioritizing long-term strength and resistance, steel continues to be an invaluable asset in creating robust, long-lasting buildings.
Additionally, pre-engineered building systems use steel to provide quicker construction times and easier future expansion to make them a strategic investment for businesses seeking adaptable and cost-effective workspace solutions. Steel also provides significant protection against environmental challenges, maintaining a secure and stable environment for valuable inventory and critical manufacturing operations.
Wide open spaces for effective working space and safety
Pre-engineered metal buildings provide structural efficiency by using flexible engineering design system that allows large, unobstructed interior spaces. Unlike traditional construction methods, pre-engineered steel buildings use precision frames with clear span capabilities that can easily create wide-open floor plans without intermediate support columns. This means manufacturers and warehouse operators can maximize their usable interior space, creating efficient layouts for machinery, storage and workflow.
Heavy industry businesses, such as manufacturing and warehousing, are more effective when they can maximize workspace efficiency and safety. Versatile pre-engineered steel structures create expansive, unobstructed interior areas with clear spans that can range up to 300 feet wide, allowing for flexible equipment placement, smooth material handling and optimal workflow configurations.
The open design eliminates interior columns that impede movement, creating safer environments where workers and machinery can operate with
greater ease and reduced risk of accidents.
Build adjacent to other structures or around existing obstacles
Steel building systems offer remarkable flexibility for construction around existing infrastructure, making them particularly valuable when replacing an outdated structure or expanding operations into a new structure without interruption.
Here’s how Summit Steel Buildings can accommodate complex site conditions:
- Modular design flexibility – Pre-engineered metal buildings are designed with highly adaptable framing systems that can be customized to work around existing overhead cranes, permanent machinery, underground utility lines, existing structures and uneven terrain.
- Adaptive structures – Designs can be custom modified to the project’s exact needs. Column placement can be offset to create clearance around obstacles and bay sizes and column spacing can vary. Pre-engineered buildings are ideal for non-standard footprints and for creating multiple-span configurations that incorporate specialized connection details.
- Crane accommodation strategies – For existing overhead cranes, buildings can be modified with additional support structures or include designed roof systems with reinforced lifting points. Other ways we can work with existing machinery is to create precise column-free zones, integrate crane runway systems into the building frame and to adjust building height to match existing crane specifications.
- Precision engineering – Summit Steel Buildings’ use of computer-aided design (CAD) and precision manufacturing of components allow for exact measurements around obstacles with minimal on-site modifications or reduced construction times. This accuracy leads to lower overall project cost and complexity.
These advantages make pre-engineered metal buildings the versatile solution for your complex construction scenarios.
Pre-engineering makes expanding affordable and easy in the future
Pre-engineered metal buildings offer a highly efficient and cost-effective solution for manufacturing and warehousing operations, primarily due to their unique structural design and construction methodology. However, one of their major benefits for growing businesses is their endless expandability. Managers and owners never need to worry about outgrowing their space or losing worktime by moving to a new location. If more space is required, pre-engineering means either end wall can be expanded quickly and affordably, as long as the property footprint allows.
The modular nature of pre-engineered metal buildings means they are designed with future expansion in mind. Standardized connection points allow easy addition of new sections without causing disturbance to existing building. And structural frames can be extended horizontally or vertically with consistent design to ensure both structural integrity and a similar look when adding new spaces. Your building will continue to grow as much as you need with a smooth transition each time to make it go by quicker than imagined.
An ideal building solutions for growing industrial businesses
For manufacturing and warehousing operations, pre-engineered metal buildings represent an ideal solution that balances affordability, functionality and future growth potential. They provide businesses with a scalable, efficient and cost-effective building solution that can adapt to changing operational needs.
To get your complimentary quote and free preliminary drawings suited to your specific location and need, please contact us either by webform or email or by telephone at 877-417-8335 and receive your free quote and preliminary drawings.
About the author
Darren Sperling has specialized in the engineering and delivery of pre-engineered steel buildings for over 15 years and has experience in over 20 countries worldwide. He can be contacted at Summit Steel Buildings at (877) 417-8335, by email at darren.sperling@summitsteelbuildings.com or on LinkedIn.

