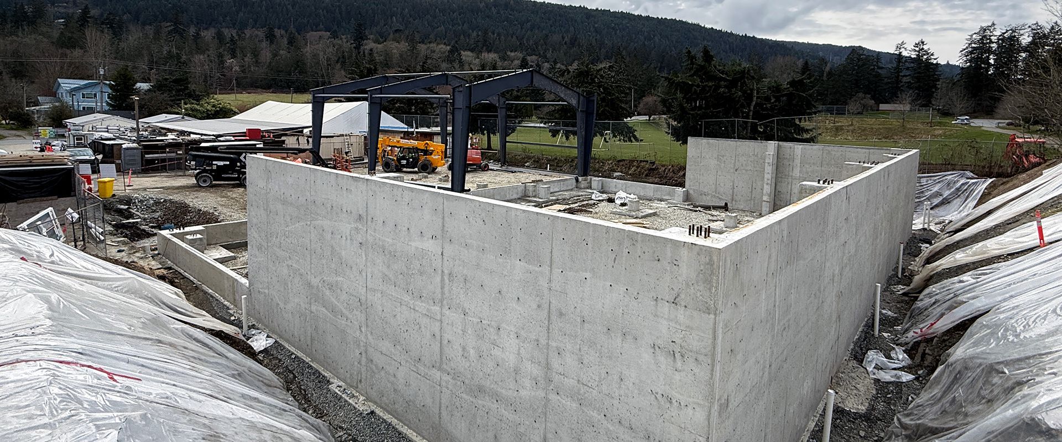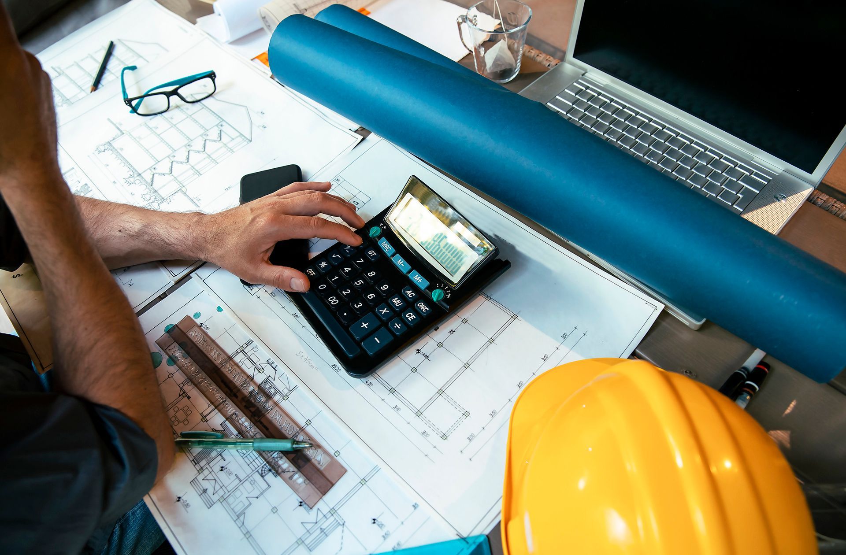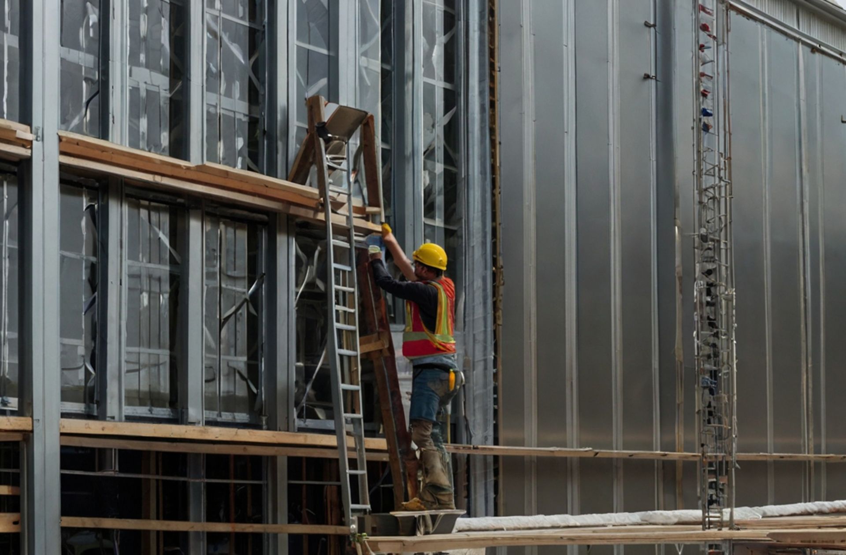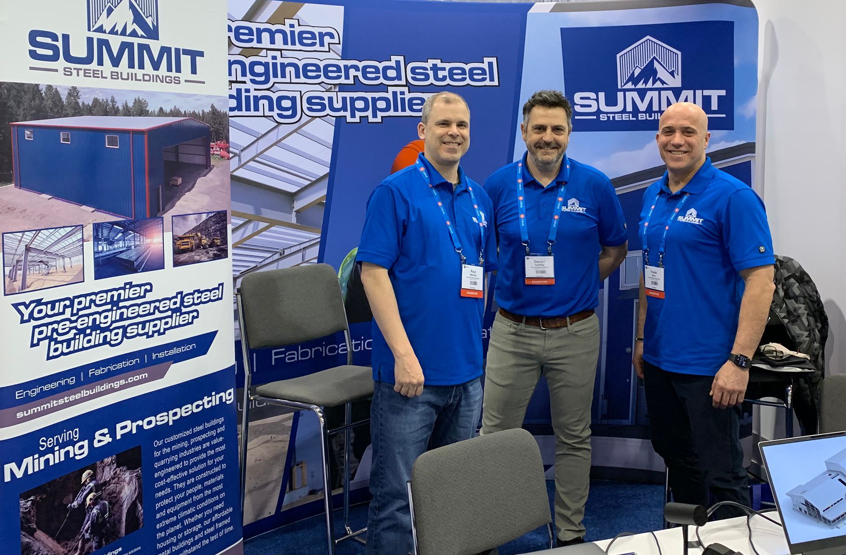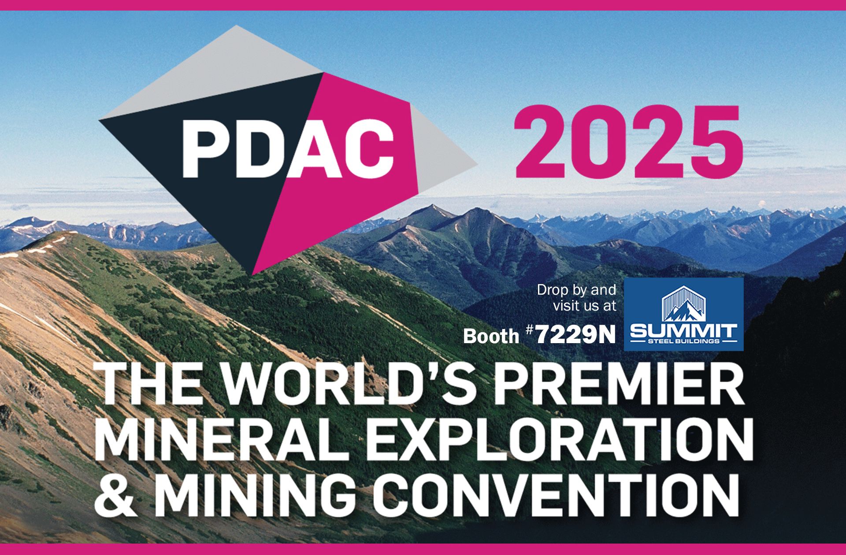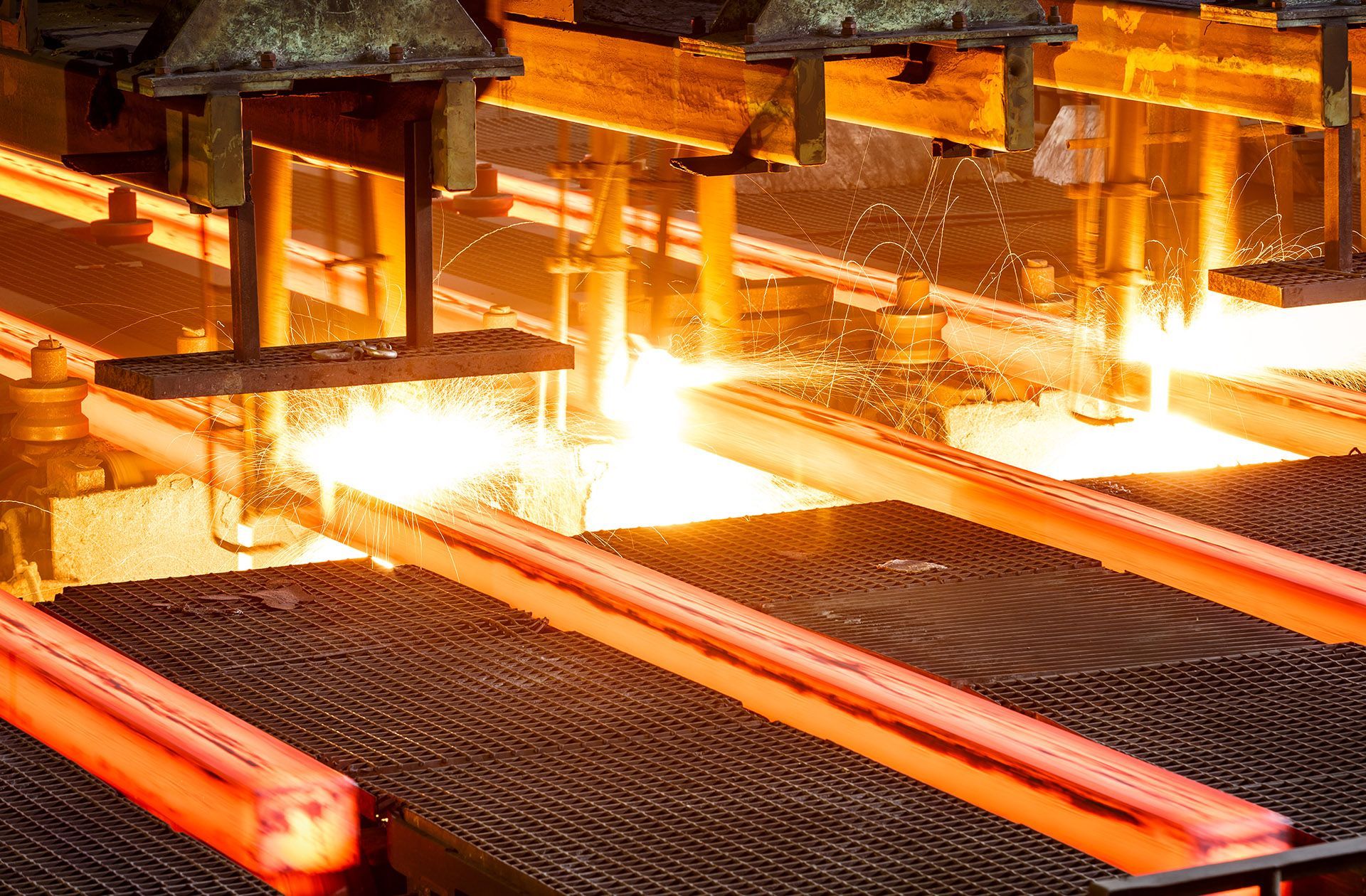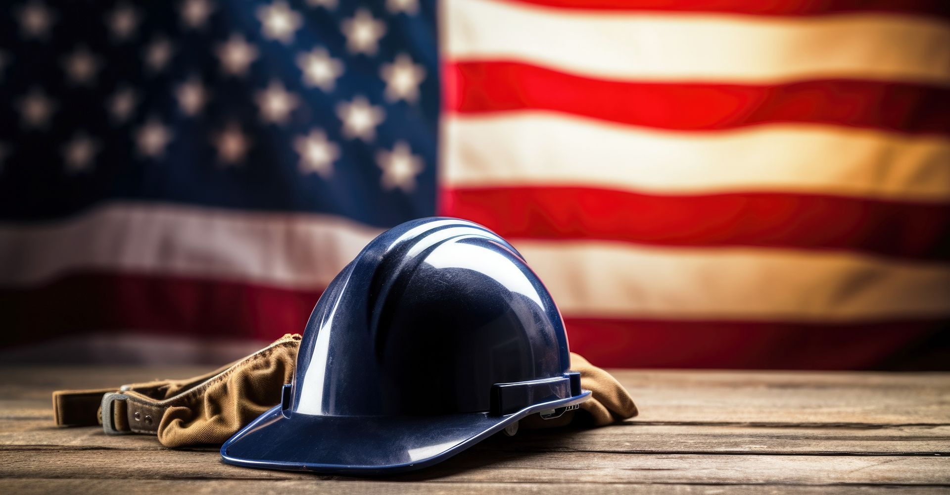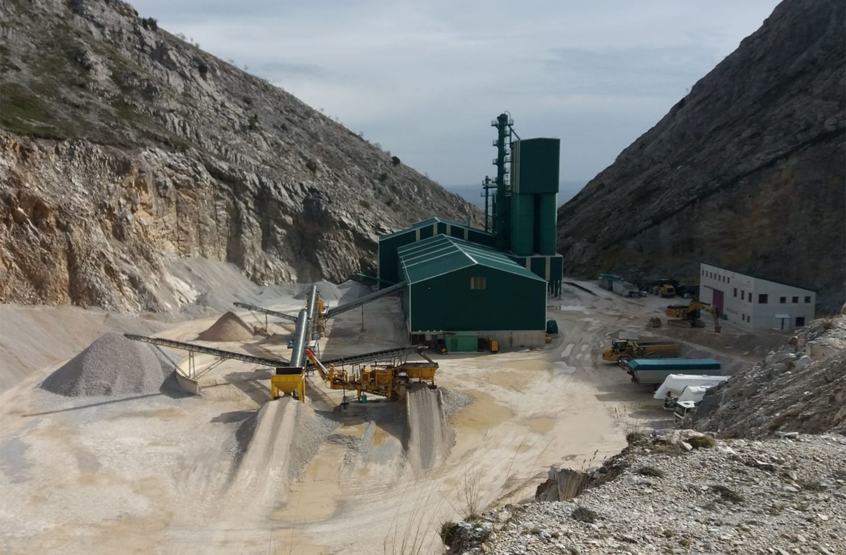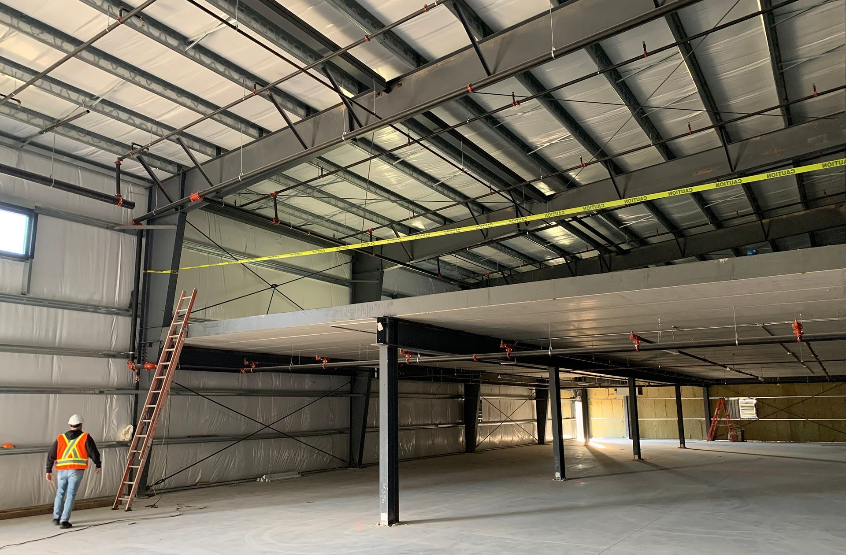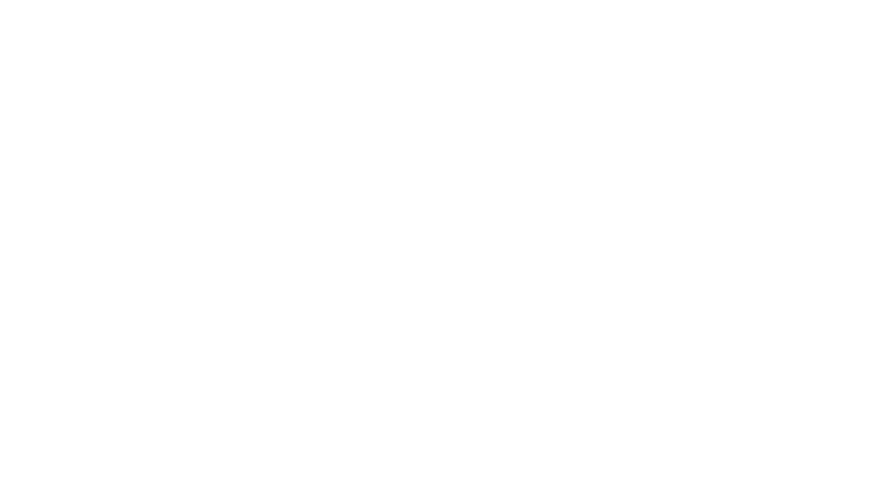Endless expandability: No future limits on the size of your next building
Modular steel building design includes expandable end walls that allow for easy, cost-effective future extensions.
Written by
Frank Melo
Building with pre-engineered steel panels holds many advantages over traditional brick and mortar or wood construction. Foremost among them is the fact that you’re not locked into a fixed size once your building is finished. With a modular steel building system, you can continue to add length to your capacity, extending the life of your construction, saving you time and costs, all while maintaining the look and structural integrity of your investment.
Steel buildings are the ideal construction system for commercial and industrial purposes for good reason. Working with steel components allows your project to be finished quickly, at more affordable prices than with other materials.
Steel framing is so fire resistant, making it ideal material for heavy industry, factory or other purposes with high heat or manufacturing temperatures. As an alloy, steel provides strength, durability, a modern design aesthetic at very light weight yet is resilient and strong against the harshest of environments. This type of framing allows your architect or our team of designers to create contemporary, elegant looks to showcase your business. Pre-engineered steel panels are treated a range of finishes that help lower ongoing maintenance costs: no need for the time, cost and hassle of painting ever again. And if a steel exterior isn’t for you, other materials also can be incorporated, including steel, brick, block, stucco, masonry or glass.
When it comes to planning the long-term success of your company, you’d can’t afford to get locked into a fixed size that will constrain your operations and limit your growth. Summit Steel Buildings uses expandable end wall systems so you can affordably add more structural framing later with rigid I-beam columns and rafters that quickly add more space to your operation without interrupting business.
Your steel building investment evolves alongside the rest of your business
Construction can be expensive. Building is an investment into your future. Aside from the prime consideration of cost, what you choose by way of engineering and structural design has a long-term impact on how much you may need to invest years later. With traditional brick and mortar, the foundation dimensions you choose lock you into a permanent state. A pre-engineered metal building doesn’t have permanent proportions. Even though your steel warehouse or factory is built on a concrete foundation to the higher construction standards, the end wall modular system means you can simply extend the building’s length at a much more affordable price than rebuilding or disrupting your operations by relocating.
In preparing a construction site, planning must consider the shape and size of the building location and account for future additions. Multi-story buildings create an efficient use of space when your chose site has a small footprint. Taken in turn, here are the specifics to remember in the initial specifications:
Steel building length
Pre-engineered buildings are not limited by length. Summit Steel Buildings can make your structure as long as your site location, budget and imagination allow. Framing bays at one or both ends use load-bearing end ways to make future additions quick and easy with additional modular units.
Building widths
A ridged steel-frame system creates clear spans to more than 300-feet (91.44 metres) wide and bay spans up to 60 feet (18.3 metres). Get the unobstructed open space you need by using modular framing, which is a more economical choice for any project over 80-feet wide. Pre-insulated wall system options create a comfortable environment for your employees and clients.
Total height
After examining your current and future site needs, it is wise to remember that steel building systems also mean building taller. Although many steel buildings are typically one or two stories, metal engineering allows for multiple partial or full floors with a wide variety of building and roof designs. Main floor heights can be up to 40-feet and taller structures can be customized to specific demands.
Don’t worry if you outgrow your current needs, your metal building will grow with you
You never need to worry about outgrowing your business space. Summit Steel Buildings is your complete turnkey provider who can build the original structure and also work with its expandable end walls to allow for easy, cost-effective future expansions. Steel buildings make any future length expansion quick and inexpensive by adding to your overall square footage. You can rest assured you’ll address future capacity without being locked into an existing concrete construction. Address future expansion needs without ever having to compromise or interrupt current operations.
When it’s time to build your next commercial or industrial building, consider the strength of pre-engineered steel framing systems and choose Summit Steel Buildings as your complete turnkey provider. Contact us directly for your free quote at 877-417-8335 and we’ll also provide you with complimentary preliminary drawings.
About the author
Frank Melo has a construction civil engineering technology and business background with over 25 years of experience as a business owner and contractor. He was born and educated in London, Ontario and now divides his time between projects primarily in Ontario and British Columbia. He can be contacted at Summit Steel Buildings at
(778) 951-4766 or by email at
frank.melo@summitsteelbuildings.com
or through
LinkedIn.

