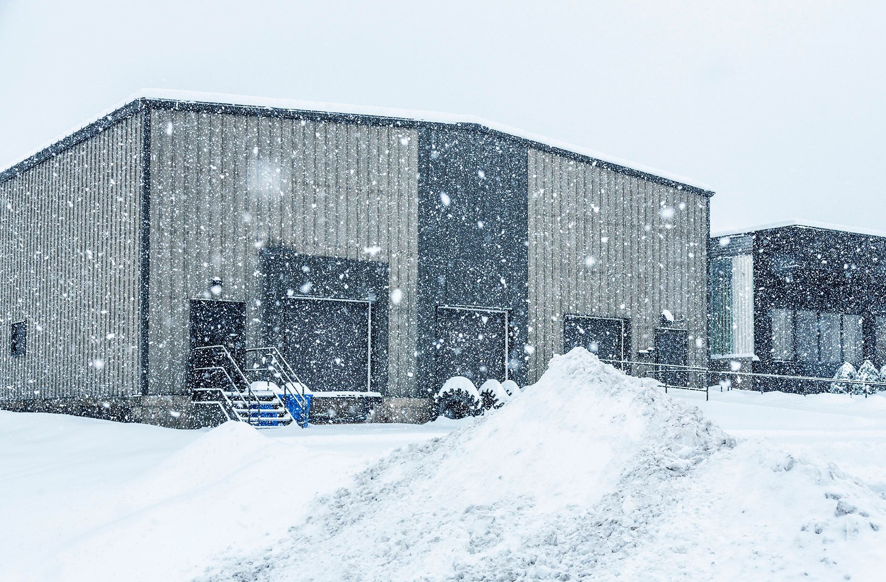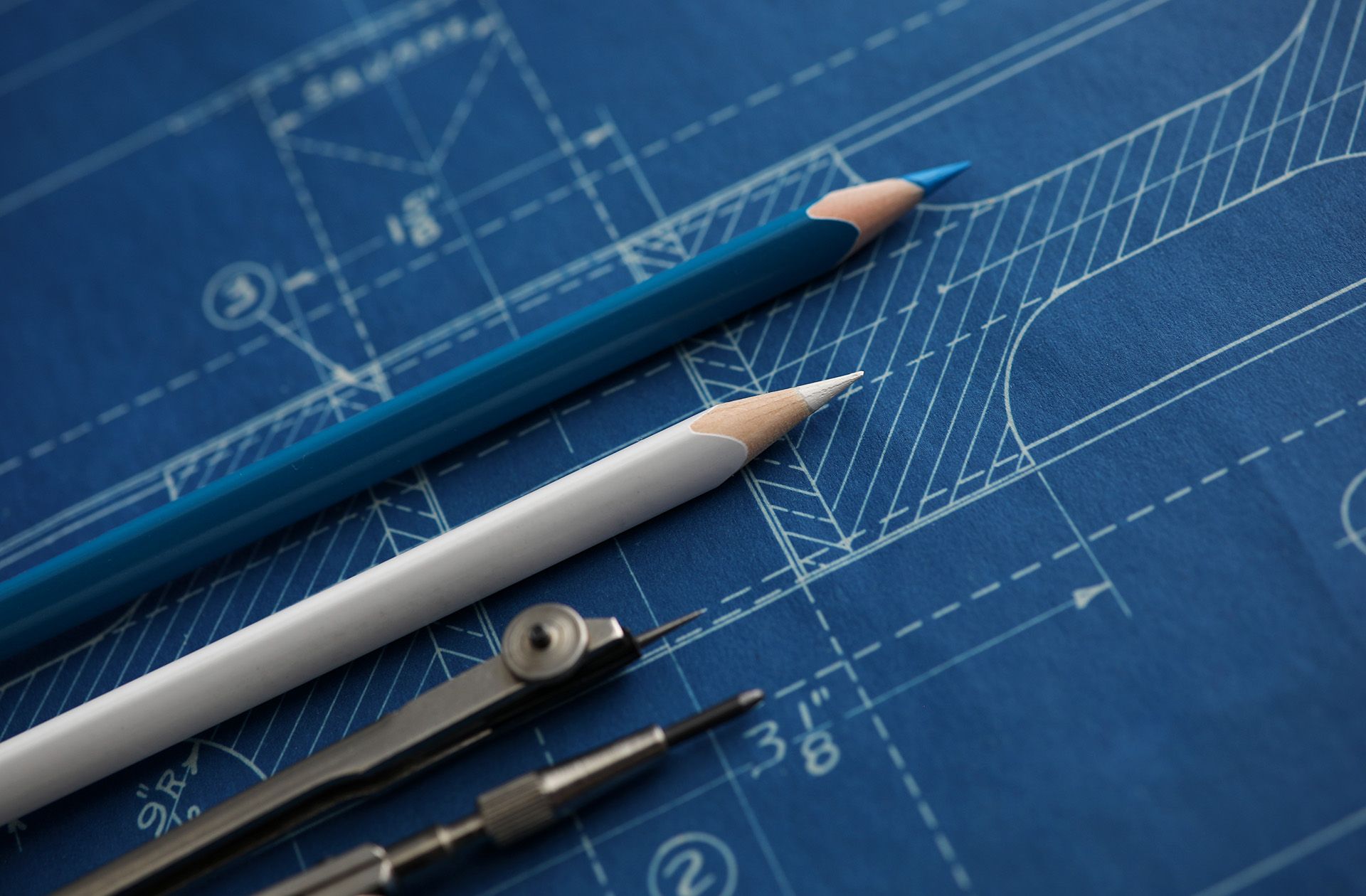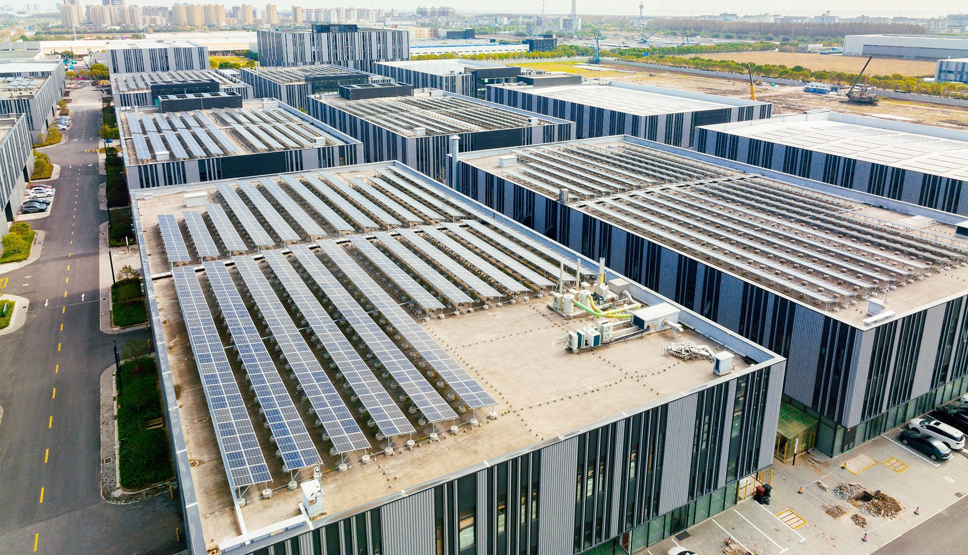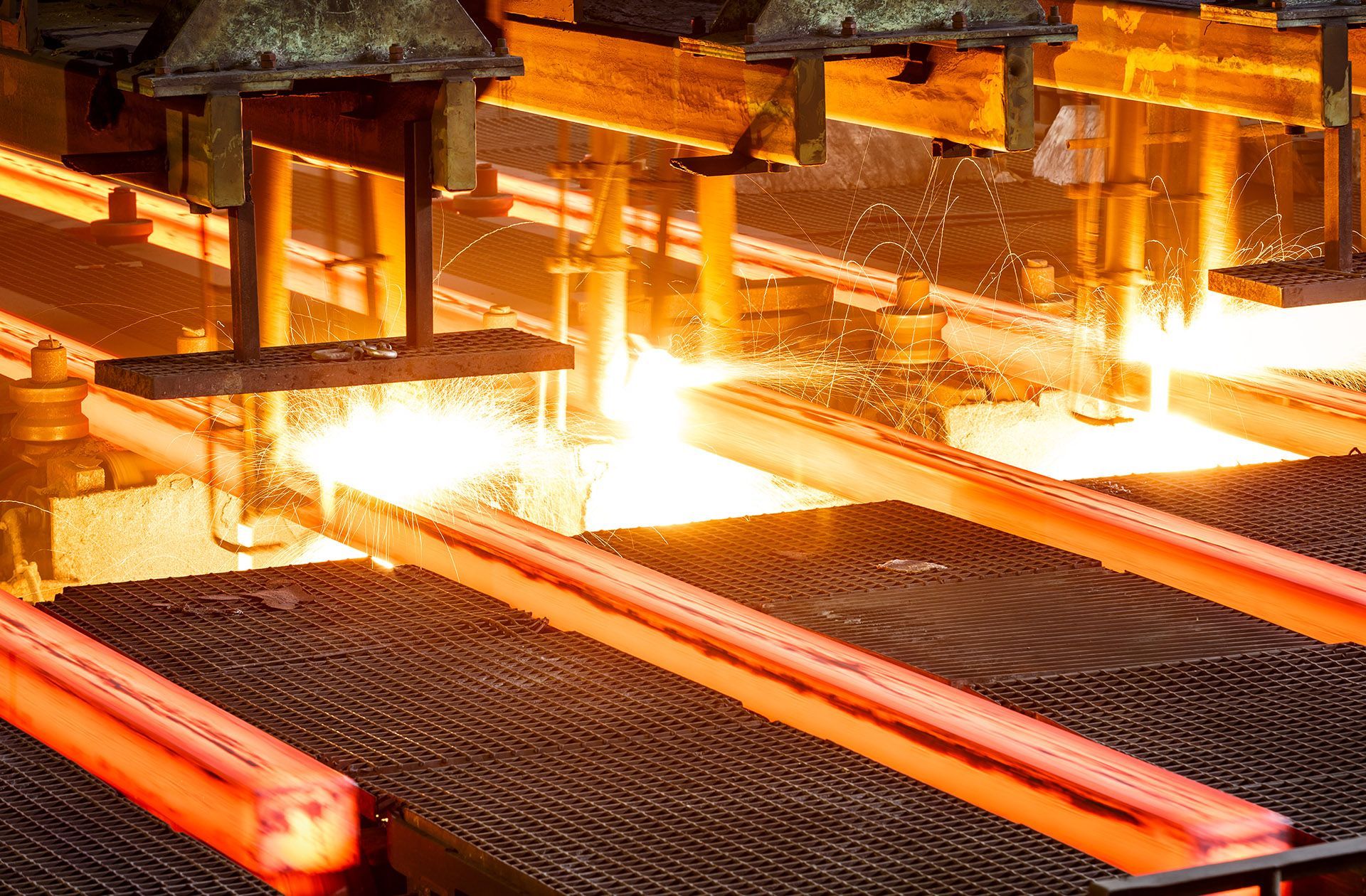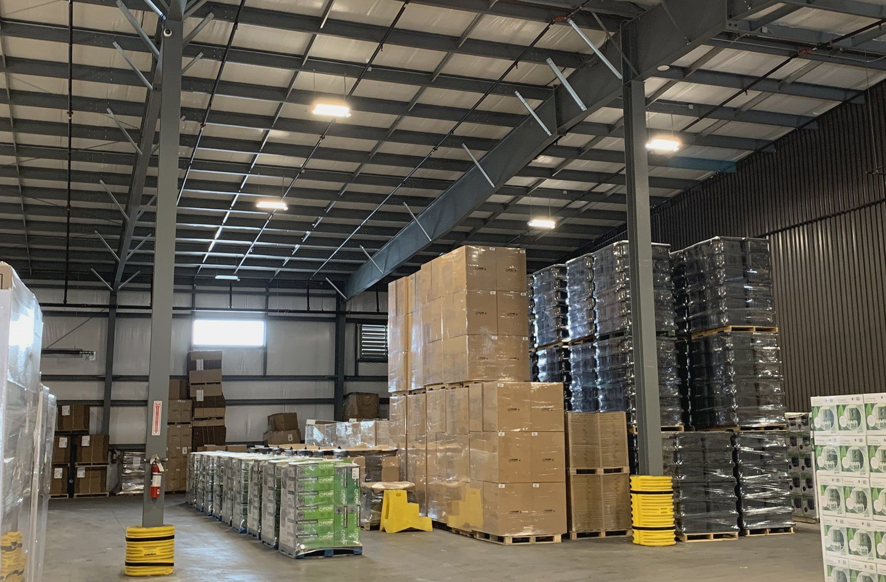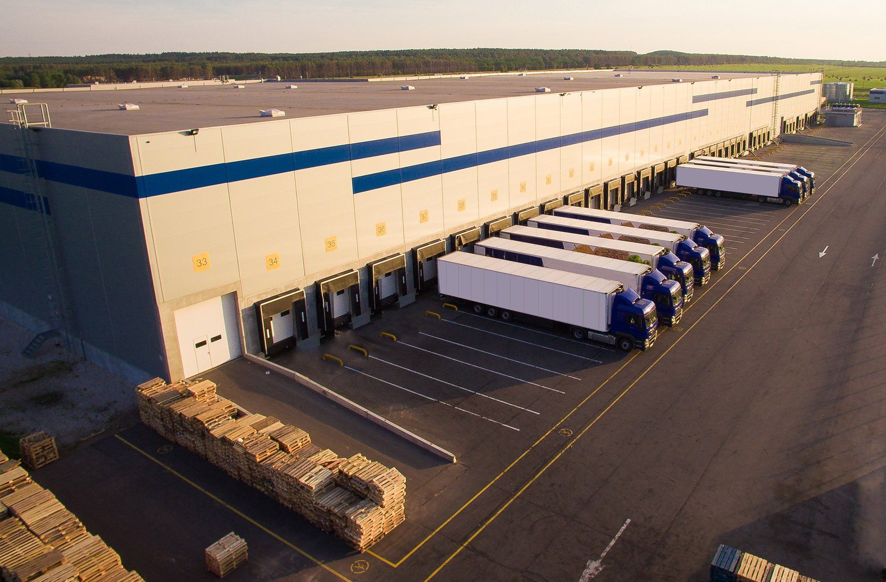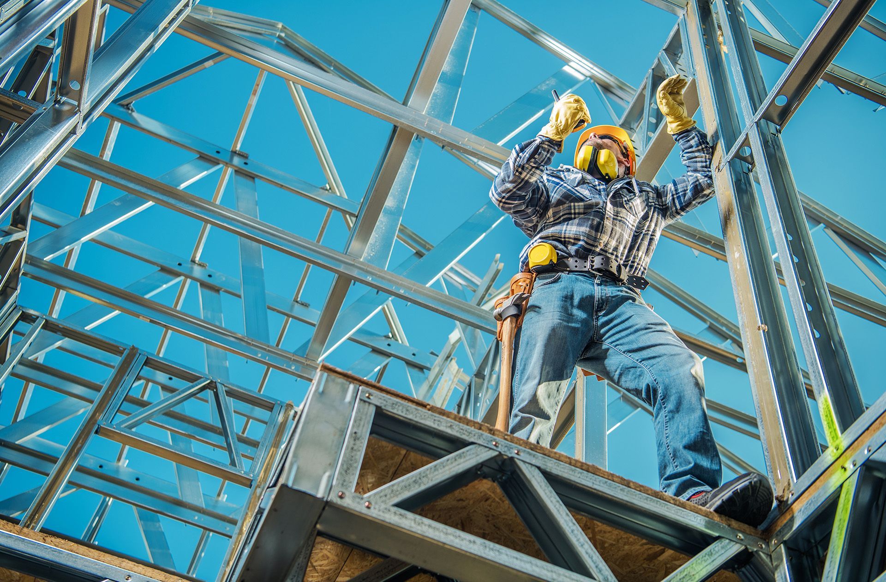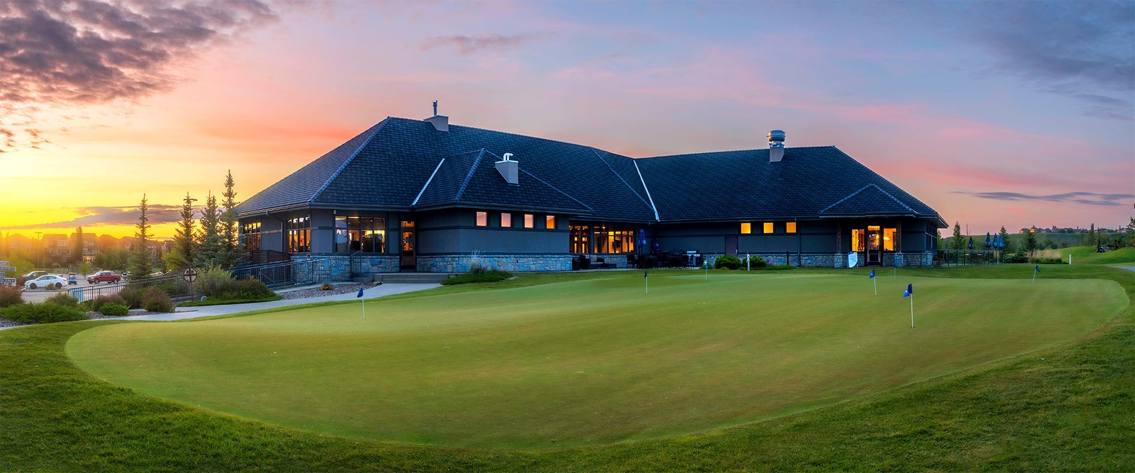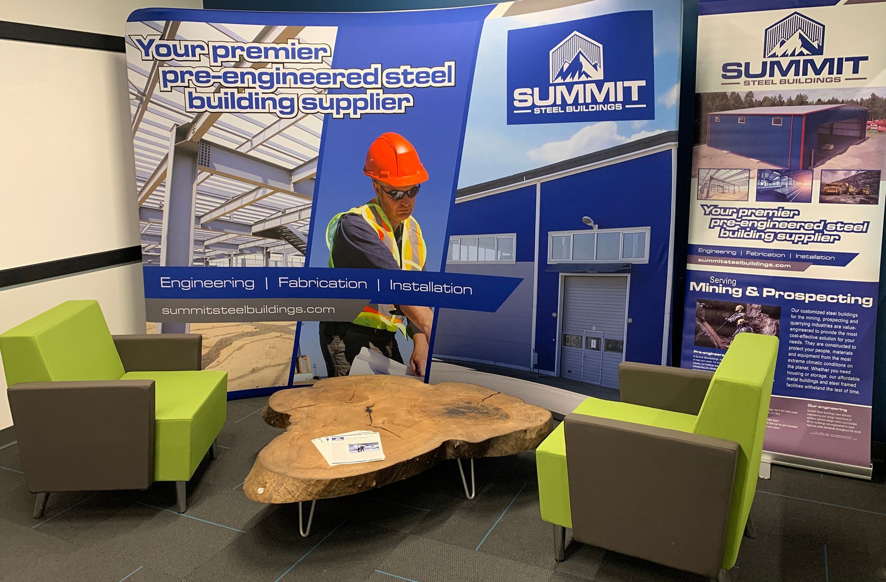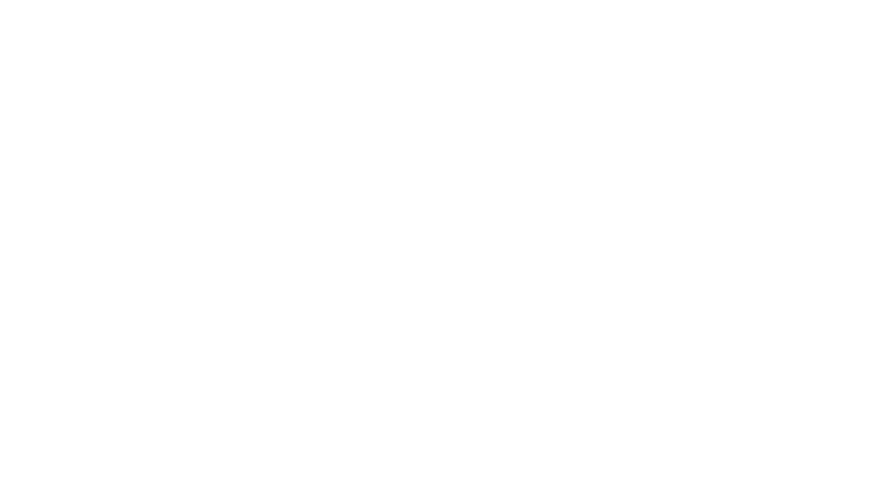What size metal building do I need?
Trying to calculate future building size is one of the first details people think about at the start of their project. Before you go too far down that road, many other factors need to be considered. Your journey of a thousand miles does not start with a single step – it requires many initial baby steps instead.
First, let’s get a few preconceptions out of the way. Building design doesn’t come with standard sizes or specific dimensions. With pre-engineered steel buildings, you build to suit, whatever size you need – there are no pre-set sizes, like when ordering clothes from a catalogue. Your cost-effective steel structure will be designed your specifications and needs so you can get the most use of our structure without compromise. And unlike home-building, where you choose from a limited set of pre-designed floor plans,
you can customize your steel building to what you want, whether it be to accommodate existing equipment and materials, to fit into the demands or restrictions of the location, or to create the ideal workspace for your business operation.
Determine the size you need
Understanding how the building will be used is the first step. Its size will be a result of its purpose and its dimensions are going to be based on that important factor. The needs of sports complexes and warehouses are vastly different than churches or food processing facilities. Although size is an important factor, it’s not one that restricts how we build – neither to the larger or smaller scale.
The size of your final building, of course, contributes to the amount of your investment. It’s good to have a baseline of what your budget will be and then start working with our expert team from there. Knowing what the building will be used for, and what features are required, our team will help design a structure with the right amount of space.
Start by making a list of both essential and wish-list elements. For instance, with a hockey arena, you’ll need to account for refrigeration systems, ice maintenance equipment storage, change rooms, washrooms, concession stands and room for spectators. Will your arena also need community meeting rooms, space for other activities and sports and offices?
Be sure to ask yourself, what is this building going to do and what requirements need to be met? These answers will guide what features should be included and how much space the resulting structure will require.
Determine the dimensions
Aside from cost, engineering and structural design may affect the final dimensions of your pre-engineered metal building. Consider the shape and size of the building location and remember that buildings can vary by length, width and height. Multi-story buildings create an efficient use of space when your chose site has a small footprint.
- Steel building length – Your building is not limited by length. Summit Steel Buildings can make your building as long as your site location, budget and imagination allow. And if you anticipate needing more space in the future, our engineering teams can prepare for future expansion by adding more framing bays at one or both ends and creating load-bearing end ways to make future additions quick and easy.
- Building widths – A ridged steel-frame system creates clearspans to more than 300 feet (91.44 metres) wide and bay spans up to 60 feet (18.3 metres). That means unobstructed space (i.e., no posts) up to 300 feet. Get the space you need by using modular framing, which is a more economical choice for any project over 80 feet wide. Our versatile wall system options are also pre-insulated to provide your employees and clients a comfortable environment.
- Total height – Although many steel buildings are typically one or two stories, you are not limited in your engineering. Looking to go vertical instead of horizontal? Our metal buildings can be engineered for multiple partial or full floors with a wide variety of building and roof designs. But building height and number of floors may not always be directly related. For instance, you may need a large warehouse that is only one story but very high to accommodate inventory. Main floor heights can be up to 40-feet and taller structures can be customized for your specific demands.
Framing type
If you’re looking to gain more cost-effective space, especially in a multi-story building, the final volume will be determined by building shape and roof design. It’s more than just an aesthetic design choice. The type of primary framing can enable higher ceilings (great for sports complexes and warehousing) or more second floor space for offices. The framing type you choose will also determine how much open space and post-free area you have on the main level. Summit Steel Buildings offers
a variety of framing types to view.
- Modular – Rigid Frame (RMG) and Single Slope (RMS): The solid web rigid frame with interior columns provides multiple spans for wider buildings. It can be either gable or single slope. This frame type is economical with individual spans of 30 to 80 feet and building widths from 60 feet to 300 feet or more.
- Clearspan-Rigid Frame (RCG): This tapered member frame can be used in clearspan situations from 40 to 250 feet. It can be either gable or single slope. When large areas are required for special industrial and commercial projects, the RCG type is typically the economical choice.
- Single Slope (RCS): A single slope rigid frame is commonly used on retail centers or as a creative way of adding to an existing structure.
- Lean-To (LCS): The lean-to differs from the single slope in that it must be supported on the high side by an adjoining building column and is supported by a main building frame. Common spans are 20 to 60 feet.
- Tapered Beam (TCG): Designed for maximum efficiency of interior space. Suitable for all types of small buildings that require clearspans from under 60 feet and ideal for partitioning interior bays and small crane support systems.
Your metal building is expandable
You never need to worry about outgrowing your building space. Steel buildings make future length expansion quick and inexpensive by adding onto your length with additional modular units. You can be assured you’ll be able to address future capacity without being locked into an existing concrete construction. It’s one way you can address future needs without compromising current operations.
Let Summit Steel Buildings design your next building
Pre-engineered metal buildings offer the flexibility you want no matter the size of facility you need. Our rigid-frame system means your project can be completed faster and at less cost than with traditional concrete and wood construction. Summit Steel Buildings is your single point of contact throughout all stages of project management, from design to completion. We’ll help turn your vision into reality and ensure your steel frame construction turns out exactly as designed. Speak with one of our representations to get started. We look forward to helping you determine the size of building you need.
About the author
Frank Melo has a construction engineering and business background with over 25 years of experience as a business owner and contractor. He was born in the Azores on the island of São Miguel and moved to London, Ontario at the age of two. After studying architecture, Frank graduated from Fanshawe College’s civil engineering technology program. He divides his time between projects primarily in Ontario and British Columbia. Frank can be contacted at Summit Steel Buildings at (778) 951-4766, by email at frank.melo@summitsteelbuildings.com or you can connect with him on LinkedIn.


