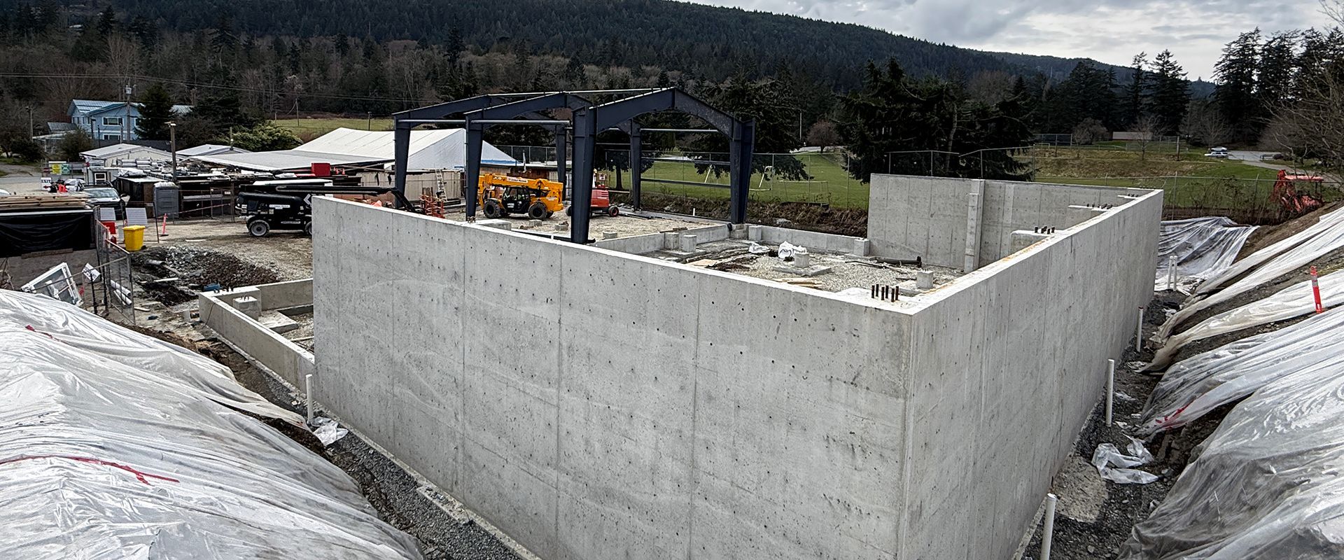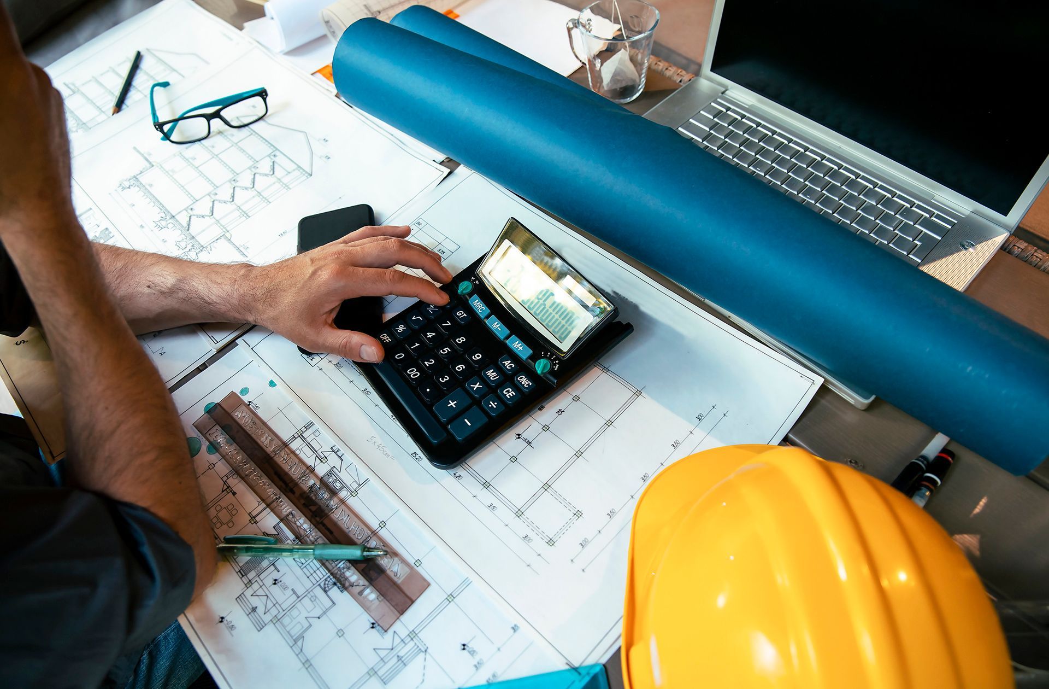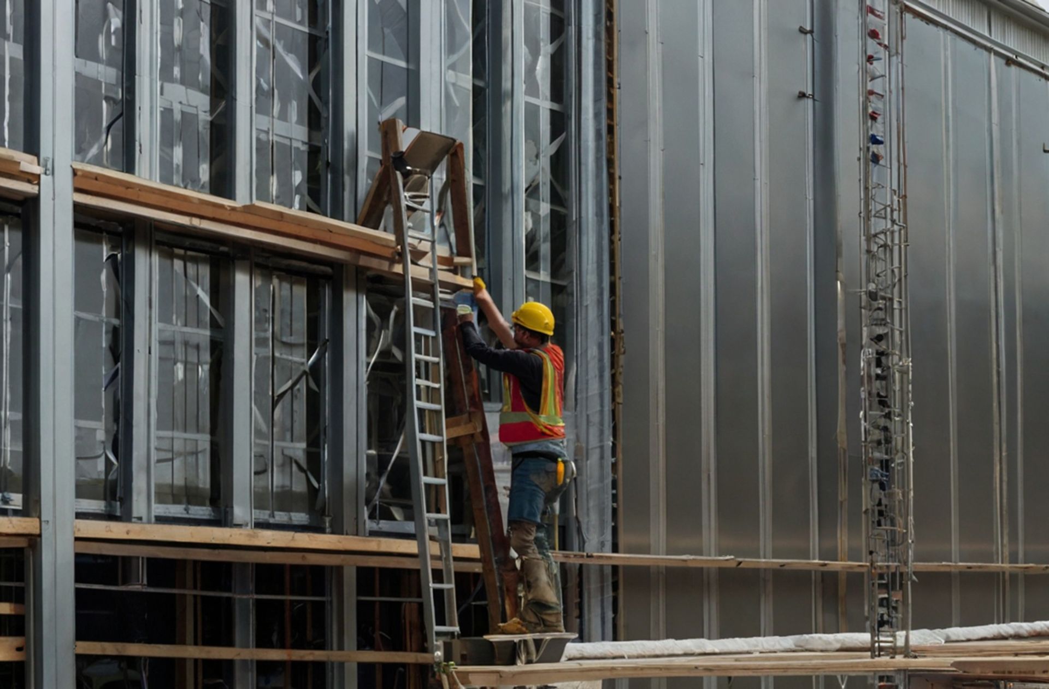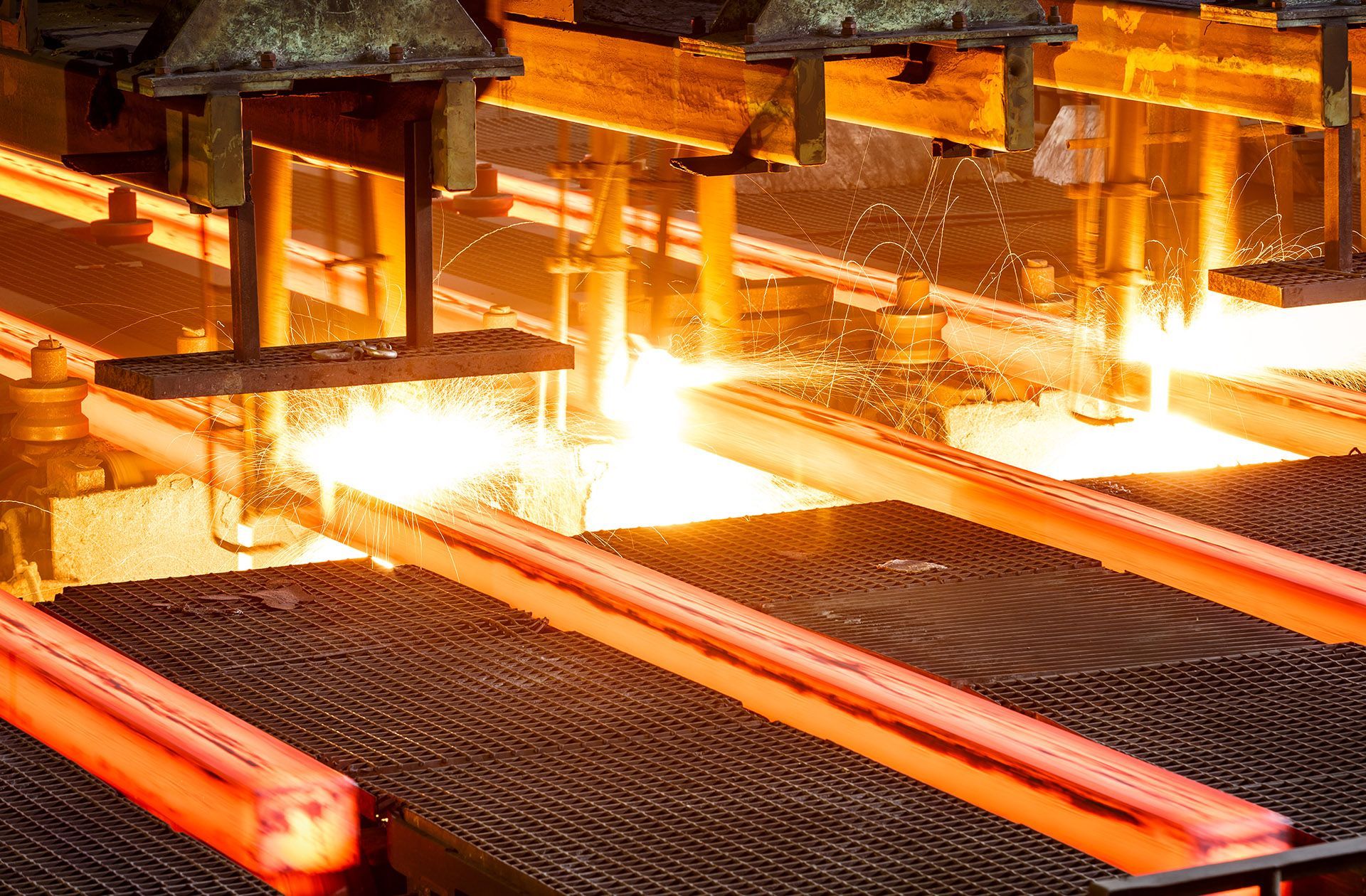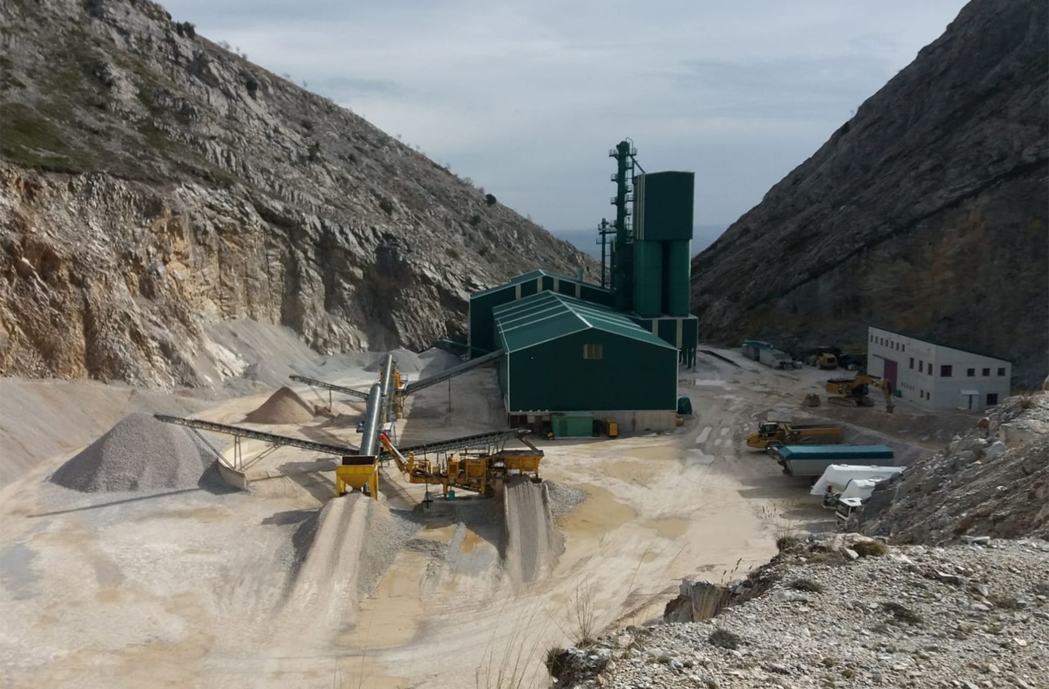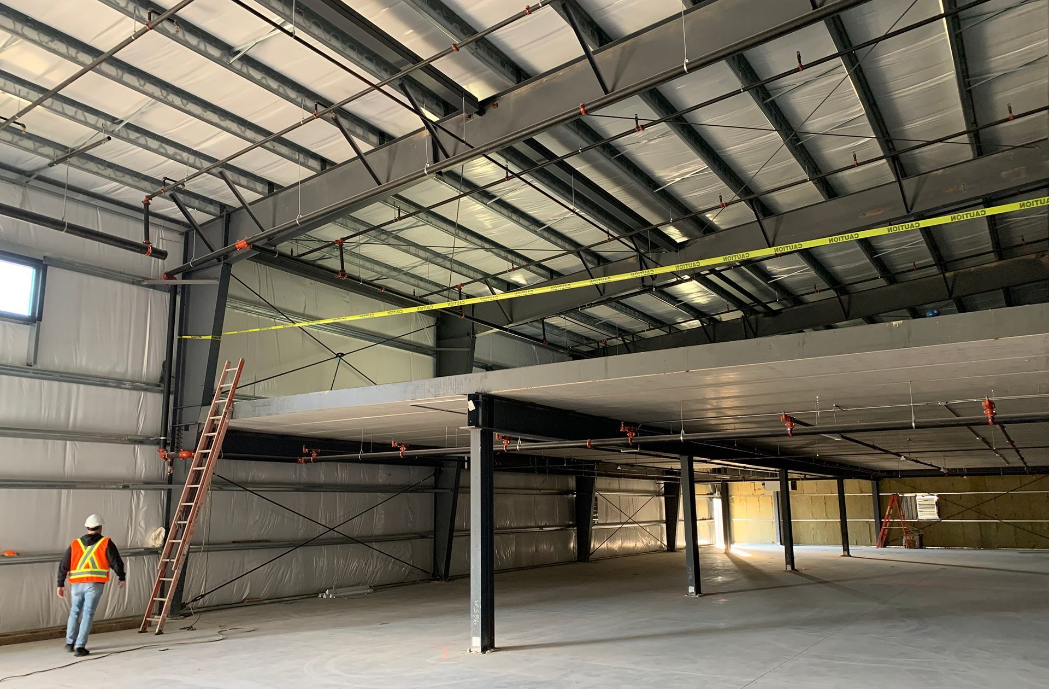Building information modelling is a design gamechanger
The design and engineering process has been transformed by using 3D digital building information modelling (BIM).
Advances in technology have changed the way humans work in almost every role in every industry. It simplifies work, eases communication and makes the complicated easier – and less prone to human error. It’s tough to imagine any function that has not been completely altered by incorporating some sort of computer-aided process to improve efficiency and manage data. For the most part, change has been good for business, improving teamwork, reducing recordkeeping and making administration much easier.
In engineering and construction, the impact of digital tooling has likewise played a significant role in increasing safety and improving the accuracy of builds.
It’s a good thing too. The detailed accuracy and precision involved in creating a multi-story or large commercial facility are immensely complicated. Drawings and elevations need to be accurate within fractions of an inch, so components fit together tightly for stability and to be resistant to water leakage. Any small measurement error can become amplified as the plans are scaled to real-life size; and as the size and complexity of the project grows.
Computer-aided design (CAD) was a first step in helping architects and designers build more accurately. Three-dimensional digital building information modelling (or BIM as it is known within the industry) has become the modern gamechanger since its introduction and acceptance throughout the 21st Century.
Read more about our engineering or our construction practices.
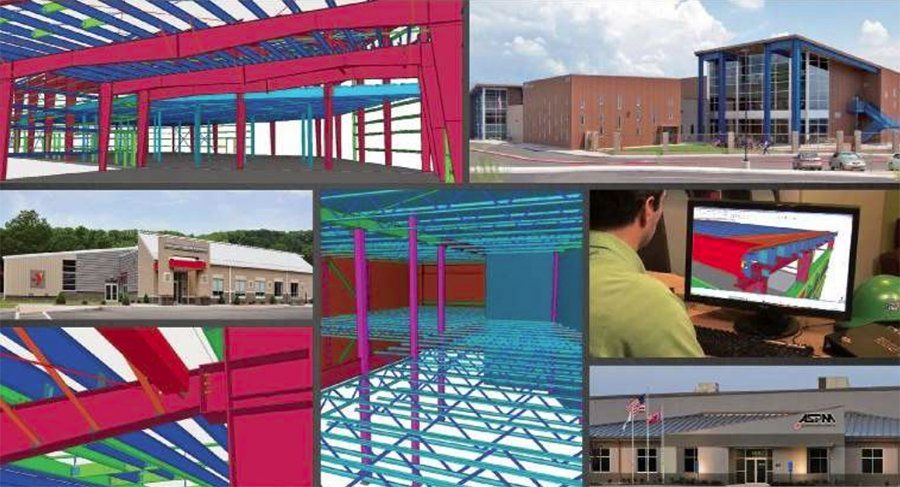
S
Build better with BIM
Since the company’s founding, Summit Steel Buildings has supplemented its proven track record of construction quality and customer service with 3D digital BIM modelling to give their building crews, tradespeople, engineers and architects an edge over competitors in the market.
Building information modelling as both a process and tool uses three-dimensional software to effectively design, detail, manufacture and erect steel buildings. BIM generates and manages building data and its various components throughout the project’s life cycle. This three-dimensional, real-time, dynamic modelling software increases productivity in building design and construction. It produces digital representations of physical and functional characteristics of places. The files (containing proprietary data) can be extracted, exchanged or networked to support decision-making regarding the entire structure down to the smallest of components.
BIM encompasses geometry, spatial relationships, geographic information, quantities and properties
of building components to construct a conceptual model of your building. The components of your building are then scaled to represent the dimensions of materials used to construct your building.
Project information is stored in a digital database rather than a series of separate physical paper documents or drawings. That database serves as the central location for all characteristics of your project, as well as the master reference point for every member of the team to increase coordination.
Enhanced visualization
BIM technology provides our customers with a modelling system that easily display a conceptual replica of their building in advance, which leads to confidence and peace of mind for throughout the project’s life cycle. This virtual model allows us to create projects in virtual reality before building them in actuality, thus reducing conflicts to save time and money. In addition, we provide our customers a digital copy of their completed project model, which can be used for decades to enhance operation and maintenance.
Benefits to your project by using BIM:
- Encourages more collaborative work
- Makes managing design revisions easier and smoother
- Creates digital files that are easier to store and share
- Changes to modelling can be completed and tested in real time
- Greater modelling precision leading to better construction
- Reduces wasted time in requests for information (RFI)
- Improves overall building performance in the long run
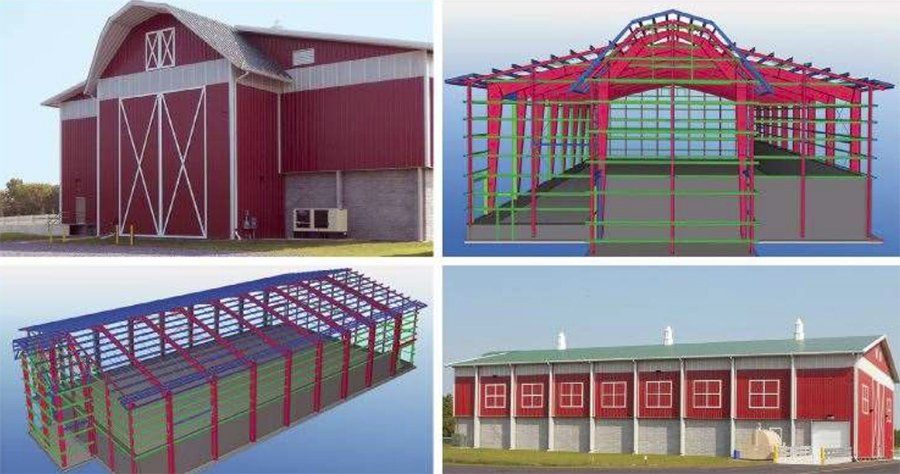
When you choose to build, BIM is an essential partner in success
Building information modelling has become an industry-leading tool for many reasons. When you’re deciding on your next partner for a building project, you’ll want to choose the one with the most advanced tool and the most experience with BIM to ensure you get the most out of your investment. It’s good to understand how the system and process will benefit your construction and why it plays such a critical role to the success of your design. And the images are fun to look at – they give you an interesting perspective into the hidden engineering within your commercial facility.
Combining BIM with augmented reality (AR) and virtual reality (VR) allows Summit Steel Buildings to demonstrate how your building is going to perform, with an early inside look, well before the foundation is dug and the first support beam gets added.
Contact our team at Summit Steel Buildings to get your free quote and learn more about how we use BIM to improve the quality of your next structure.
About the author
Frank Melo has a construction civil engineering technology and business background with over 25 years of experience as a business owner and contractor. He was born and educated in London, Ontario and now divides his time between projects primarily in Ontario and British Columbia. He can be contacted at Summit Steel Buildings at (778) 951-4766 or by email at frank.melo@summitsteelbuildings.com or through LinkedIn.

